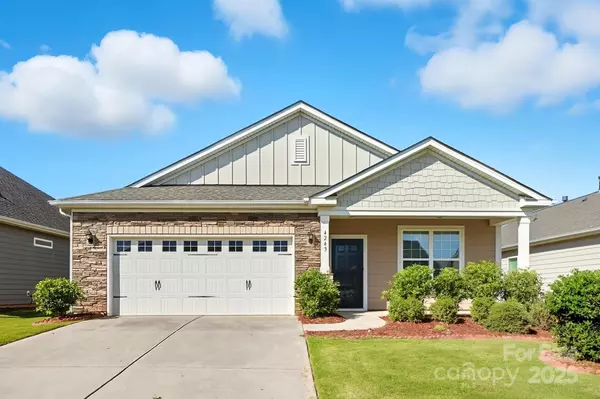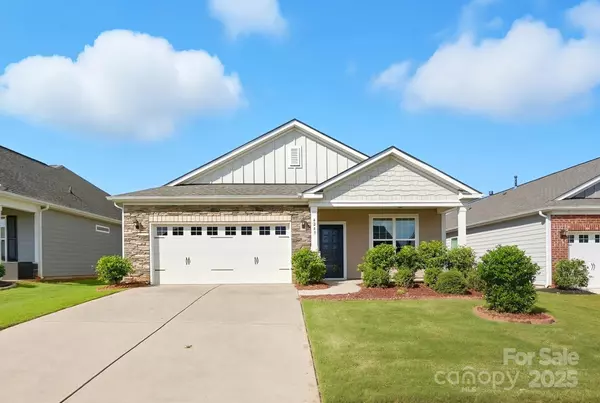For more information regarding the value of a property, please contact us for a free consultation.
Key Details
Sold Price $425,000
Property Type Single Family Home
Sub Type Single Family Residence
Listing Status Sold
Purchase Type For Sale
Square Footage 1,994 sqft
Price per Sqft $213
Subdivision Walnut Creek
MLS Listing ID 4297016
Sold Date 10/28/25
Bedrooms 3
Full Baths 2
Construction Status Completed
HOA Fees $137/qua
HOA Y/N 1
Abv Grd Liv Area 1,994
Year Built 2018
Lot Size 6,669 Sqft
Acres 0.1531
Lot Dimensions 51 x 130 x 52 x 130
Property Sub-Type Single Family Residence
Property Description
Welcome to the popular Gardens section of Walnut Creek! This well-designed one-level home offers ease of living in a vibrant community. The spacious kitchen is the heart of the home, featuring an oversized island with plenty of seating—perfect for gatherings or hosting friends. The primary suite includes a beautifully tiled walk-in shower for comfort and accessibility. Relax year-round on the covered back patio, ideal for enjoying four-season Carolina living. Walnut Creek residents have direct access to the Carolina Thread Trail – Twelve Mile Creek Trail Head within the neighborhood, along with a prime location near shopping and dining in Indian Land and Downtown Waxhaw, plus the highly anticipated Target and Costco coming soon to Indian Land. With community walking trails, parks, pools, and a fitness center, this neighborhood truly has it all. Whether you're downsizing, retiring, or just getting started, this home delivers the perfect blend of comfort, convenience, and connection.
Location
State SC
County Lancaster
Zoning PDD
Rooms
Main Level Bedrooms 3
Interior
Interior Features Attic Stairs Pulldown, Entrance Foyer, Kitchen Island, Open Floorplan, Pantry, Walk-In Closet(s)
Heating Natural Gas
Cooling Central Air
Flooring Carpet, Hardwood, Tile
Fireplaces Type Gas, Gas Vented, Living Room
Fireplace true
Appliance Convection Microwave, Dishwasher, Disposal, Electric Oven, Gas Cooktop
Laundry Laundry Room, Main Level, Sink
Exterior
Exterior Feature Lawn Maintenance
Garage Spaces 2.0
Community Features Clubhouse, Fitness Center, Outdoor Pool, Picnic Area, Playground, Pond, Recreation Area, Sidewalks, Street Lights, Tennis Court(s), Walking Trails
Utilities Available Electricity Connected, Natural Gas
Street Surface Concrete,Paved
Accessibility Two or More Access Exits
Porch Covered, Front Porch, Patio
Garage true
Building
Lot Description Cleared, Level, Sloped
Foundation Slab
Builder Name M/I
Sewer County Sewer
Water County Water
Level or Stories One
Structure Type Fiber Cement,Stone Veneer
New Construction false
Construction Status Completed
Schools
Elementary Schools Van Wyck
Middle Schools Indian Land
High Schools Indian Land
Others
HOA Name Hawthorne Management Co
Senior Community false
Restrictions Architectural Review
Acceptable Financing Cash, Conventional
Listing Terms Cash, Conventional
Special Listing Condition None
Read Less Info
Want to know what your home might be worth? Contact us for a FREE valuation!

Our team is ready to help you sell your home for the highest possible price ASAP
© 2025 Listings courtesy of Canopy MLS as distributed by MLS GRID. All Rights Reserved.
Bought with Joe Higgins • Coldwell Banker Realty
GET MORE INFORMATION

D'Andre & Nekita Marlin
Agent | License ID: 113328-121430
Agent License ID: 113328-121430




