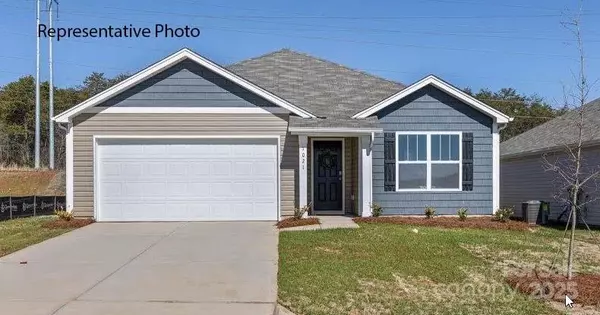For more information regarding the value of a property, please contact us for a free consultation.
Key Details
Sold Price $294,000
Property Type Single Family Home
Sub Type Single Family Residence
Listing Status Sold
Purchase Type For Sale
Square Footage 1,618 sqft
Price per Sqft $181
Subdivision Woodhaven
MLS Listing ID 4316065
Sold Date 10/17/25
Style Traditional
Bedrooms 3
Full Baths 2
Half Baths 1
Construction Status Under Construction
HOA Fees $33/Semi-Annually
HOA Y/N 1
Abv Grd Liv Area 1,618
Year Built 2025
Lot Size 5,227 Sqft
Acres 0.12
Property Sub-Type Single Family Residence
Property Description
The Aria is one of our ranch plans featured at Woodhaven at Chester in Chester, SC, offering 3 modern elevations. Additionally, the Aria is a spacious and modern single-story home designed with open-concept living carefully considered throughout. This home features three bedrooms, two bathrooms, and a two-car garage.
An inviting foyer greets you upon entering, which leads directly into the heart of the home. This open plan features a family room, dining room, and kitchen designed with the home cook in mind. The kitchen is equipped with a pantry, stainless steel appliances, and a large island with a breakfast bar, making it perfect for both dining and casual entertaining.
The Aria also features a luxurious primary suite, complete with a large walk-in closet and a primary bathroom with dual vanities, Garden tub and spacious shower. The additional two bedrooms and secondary bathroom are located at the opposite end of the home, providing optimal privacy for both you and your guests.
In the rear of the home is a covered porch that is perfect for outdoor entertaining. With its thoughtful design, the Aria is the perfect place to call home.
Do not miss this opportunity to make the Aria yours at Woodhaven. MODEL HOME hours: Mon-Sat 10am to 6pm and Sun 1pm to 6pm
gps village drive
Location
State SC
County Chester
Zoning R4
Rooms
Guest Accommodations None
Main Level Bedrooms 3
Interior
Interior Features Cable Prewire, Entrance Foyer, Kitchen Island, Open Floorplan, Pantry, Walk-In Closet(s)
Heating Electric, Zoned
Cooling Central Air, Dual, Zoned
Flooring Carpet, Vinyl
Fireplace false
Appliance Dishwasher, Disposal, Electric Oven, Electric Water Heater, Microwave, Plumbed For Ice Maker
Laundry Electric Dryer Hookup, Laundry Room, Upper Level
Exterior
Garage Spaces 2.0
Community Features Cabana, Game Court, Playground, Recreation Area, Sidewalks, Street Lights, Walking Trails
Utilities Available Cable Available, Underground Power Lines, Underground Utilities, Wired Internet Available
Roof Type Fiberglass
Street Surface Concrete,Paved
Garage true
Building
Foundation Slab
Builder Name D.R. Horton
Sewer Public Sewer
Water City
Architectural Style Traditional
Level or Stories Two
Structure Type Vinyl
New Construction true
Construction Status Under Construction
Schools
Elementary Schools Chester Park
Middle Schools Chester
High Schools Chester
Others
Pets Allowed Yes
HOA Name Cusick
Senior Community false
Restrictions Architectural Review
Special Listing Condition None
Read Less Info
Want to know what your home might be worth? Contact us for a FREE valuation!

Our team is ready to help you sell your home for the highest possible price ASAP
© 2025 Listings courtesy of Canopy MLS as distributed by MLS GRID. All Rights Reserved.
Bought with Sheila Eller • EXP Realty LLC Rock Hill
GET MORE INFORMATION

D'Andre & Nekita Marlin
Agent | License ID: 113328-121430
Agent License ID: 113328-121430




