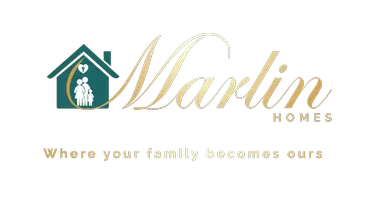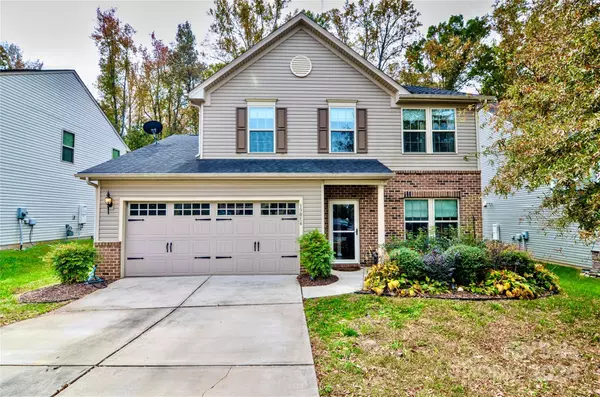For more information regarding the value of a property, please contact us for a free consultation.
Key Details
Sold Price $400,000
Property Type Single Family Home
Sub Type Single Family Residence
Listing Status Sold
Purchase Type For Sale
Square Footage 2,139 sqft
Price per Sqft $187
Subdivision Old Stone Crossing
MLS Listing ID 4171734
Sold Date 12/16/24
Style Transitional
Bedrooms 3
Full Baths 2
Half Baths 1
Construction Status Completed
HOA Fees $19
HOA Y/N 1
Abv Grd Liv Area 2,139
Year Built 2014
Lot Size 9,147 Sqft
Acres 0.21
Property Description
Welcome to this two-story home in beautiful Old Stone Crossing with patio furniture, canopy, refrigerator and washer/dryer to convey! This lovely home has a private, wooded backyard, open floor plan including flex room, great room, kitchen, powder room & sunroom along with a dedicated laundry room. Three bedrooms, two full baths and a loft complete the upstairs. Don't miss the convenient drop-off station at the front door. The backyard is wooded and private for peaceful mornings on the patio or for entertaining with friends. Exterior lighting enhances the flower beds and trees in the front yard. Enjoy fantastic amenities such as a clubhouse, two pools (including a lap pool), playground, and workout room. The Farmington development will feature a hotel, medical facilities, movie theater, and dining and shopping options near I485 and Rocky River Rd. Enjoy being close to the fun without having it in your backyard! AT&T fiber! $10k in seller paid closing costs with acceptable offer.
Location
State NC
County Mecklenburg
Zoning N1-A
Interior
Interior Features Attic Stairs Pulldown, Breakfast Bar, Entrance Foyer, Garden Tub, Kitchen Island, Open Floorplan, Walk-In Closet(s), Walk-In Pantry
Heating Central, Forced Air, Natural Gas
Cooling Central Air
Flooring Carpet, Vinyl
Fireplace false
Appliance Dishwasher, Disposal, Electric Range, Exhaust Fan, Microwave, Refrigerator with Ice Maker, Tankless Water Heater, Washer/Dryer
Exterior
Garage Spaces 2.0
Community Features Clubhouse, Fitness Center, Playground, Recreation Area, Sidewalks, Street Lights, Tennis Court(s)
Utilities Available Electricity Connected, Fiber Optics, Gas
Roof Type Shingle
Garage true
Building
Lot Description Wooded
Foundation Slab
Builder Name Ryan Homes
Sewer Public Sewer
Water City
Architectural Style Transitional
Level or Stories Two
Structure Type Brick Partial,Vinyl
New Construction false
Construction Status Completed
Schools
Elementary Schools University Meadows
Middle Schools James Martin
High Schools Julius L. Chambers
Others
HOA Name CAMS
Senior Community false
Restrictions Architectural Review
Acceptable Financing Cash, Conventional, FHA, VA Loan
Horse Property None
Listing Terms Cash, Conventional, FHA, VA Loan
Special Listing Condition None
Read Less Info
Want to know what your home might be worth? Contact us for a FREE valuation!

Our team is ready to help you sell your home for the highest possible price ASAP
© 2024 Listings courtesy of Canopy MLS as distributed by MLS GRID. All Rights Reserved.
Bought with Holly Kimsey Evans • EXP Realty LLC Ballantyne
GET MORE INFORMATION

D'Andre & Nekita Marlin
Agent | License ID: 113328-121430
Agent License ID: 113328-121430




