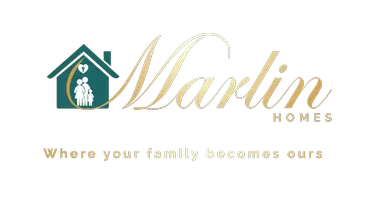For more information regarding the value of a property, please contact us for a free consultation.
Key Details
Sold Price $232,500
Property Type Condo
Sub Type Condominium
Listing Status Sold
Purchase Type For Sale
Square Footage 1,604 sqft
Price per Sqft $144
Subdivision Glenhaven At Firethorne
MLS Listing ID 4178290
Sold Date 12/16/24
Bedrooms 3
Full Baths 2
Construction Status Completed
HOA Fees $323/mo
HOA Y/N 1
Abv Grd Liv Area 1,604
Year Built 1992
Property Description
The house boasts three well-appointed bedrooms and two bathrooms. High ceilings throughout the home add to the spacious feel while also offering an air of grandeur. Walk-in closets provide abundant storage space, ensuring that every item has its place.
Brand new kitchen appliance and a washer and dryer (only one year old) will convey
Community features further enhance the appeal of this property. You can enjoy access to a community clubhouse - perfect for socializing with neighbors or hosting events. There's also a community pool where you can unwind on hot summer days or engage in some invigorating exercise.
The location in Charlotte, NC brings additional benefits. The city is known for its vibrant lifestyle with numerous shopping centers, restaurants serving diverse cuisines, parks offering outdoor recreational activities and excellent schools providing quality education nearby.
Photos depict virtual staging. Square Footage is based on tax records.
Location
State NC
County Mecklenburg
Zoning R-15
Rooms
Main Level Bedrooms 3
Interior
Interior Features Walk-In Closet(s)
Heating Electric
Cooling Central Air
Flooring Carpet, Laminate, Tile
Fireplaces Type Wood Burning
Fireplace true
Appliance Bar Fridge, Dishwasher, Electric Range, Electric Water Heater, Microwave, Refrigerator
Exterior
Garage Spaces 1.0
Community Features Clubhouse, Sidewalks, Street Lights
Utilities Available Electricity Connected
Garage true
Building
Foundation Slab
Sewer Public Sewer
Water City
Level or Stories One
Structure Type Shingle/Shake
New Construction false
Construction Status Completed
Schools
Elementary Schools Unspecified
Middle Schools Unspecified
High Schools Unspecified
Others
HOA Name Falcon One Properties
Senior Community false
Acceptable Financing Cash, Conventional
Listing Terms Cash, Conventional
Special Listing Condition None
Read Less Info
Want to know what your home might be worth? Contact us for a FREE valuation!

Our team is ready to help you sell your home for the highest possible price ASAP
© 2024 Listings courtesy of Canopy MLS as distributed by MLS GRID. All Rights Reserved.
Bought with Tammy Burney • Falcon One Properties, LLC
GET MORE INFORMATION

D'Andre & Nekita Marlin
Agent | License ID: 113328-121430
Agent License ID: 113328-121430




