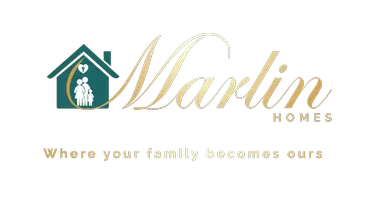For more information regarding the value of a property, please contact us for a free consultation.
Key Details
Sold Price $320,000
Property Type Single Family Home
Sub Type Single Family Residence
Listing Status Sold
Purchase Type For Sale
Square Footage 1,287 sqft
Price per Sqft $248
Subdivision Salem Creek
MLS Listing ID 4195358
Sold Date 12/04/24
Bedrooms 3
Full Baths 2
Abv Grd Liv Area 1,287
Year Built 2004
Lot Size 9,583 Sqft
Acres 0.22
Lot Dimensions 82'x188'x104'x98'
Property Description
You'll enjoy living in this Charming 3 bdrm/2 bath ranch located in a beautiful neighborhood close to Kannapolis's downtown revitalized area. The front covered porch was redone by the seller w/beautiful banister and shutter woodwork. Walk into the family room & notice the open floorplan. The family room has a gas FP surrounded by built-in shelving, trey ceiling & plenty of natural light. Next is the open dining area & kitchen w/plenty of cabinets, new stainless steel appliances. Just off the hall is the laundry closet & then the primary bedroom. The primary bedroom has a trey ceiling, good size walk in closet, linen closet & full bath. Towards the front of the house is two cute secondary bdrms one with a walk in closet. The back yard has a nice size deck, and concrete patio for entertaining. There's easy access to the crawl space in the back for storage. The good size back yard is fenced in and flat w/a natural area. See all the home upgrades listed w/ the photos inc a new roof!
Location
State NC
County Cabarrus
Zoning RC
Rooms
Main Level Bedrooms 3
Interior
Heating Electric, Heat Pump
Cooling Ceiling Fan(s), Central Air, Electric
Flooring Carpet, Tile, Wood
Fireplaces Type Family Room, Gas Log, Propane
Fireplace true
Appliance Dishwasher, Disposal, Electric Range, Electric Water Heater, Microwave, Refrigerator, Self Cleaning Oven
Exterior
Garage Spaces 2.0
Fence Back Yard, Fenced
Utilities Available Propane
Roof Type Shingle
Garage true
Building
Foundation Crawl Space
Sewer Public Sewer
Water City
Level or Stories One
Structure Type Brick Partial,Vinyl
New Construction false
Schools
Elementary Schools Unspecified
Middle Schools Unspecified
High Schools Unspecified
Others
Senior Community false
Acceptable Financing Cash, Conventional
Listing Terms Cash, Conventional
Special Listing Condition None
Read Less Info
Want to know what your home might be worth? Contact us for a FREE valuation!

Our team is ready to help you sell your home for the highest possible price ASAP
© 2024 Listings courtesy of Canopy MLS as distributed by MLS GRID. All Rights Reserved.
Bought with Julia Cocchi • Julia Cocchi Realty Group
GET MORE INFORMATION

D'Andre & Nekita Marlin
Agent | License ID: 113328-121430
Agent License ID: 113328-121430




