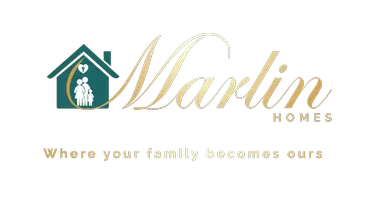For more information regarding the value of a property, please contact us for a free consultation.
Key Details
Property Type Single Family Home
Sub Type Single Family
Listing Status Sold
Purchase Type For Sale
Square Footage 1,757 sqft
Price per Sqft $184
Subdivision Peach Grove Villas
MLS Listing ID 589572
Sold Date 11/21/24
Style Ranch,Traditional
Bedrooms 2
Full Baths 2
HOA Fees $305/mo
Year Built 2008
Lot Size 4,356 Sqft
Property Description
Priced to Sell! Now ONLY $332,500.00! It's A Lifestyle! Buy with confidence as pre-inspections and repairs have been completed! Welcome to your charming haven nestled within a serene, gated patio community in Northeast Columbia. This delightful residence offers low maintenance living with easy access to interstates and nearby shopping. With dual primary suites, soaring cathedral ceilings, and gleaming hardwood floors, this all-brick home epitomizes one-level comfort and style. Enjoy ample natural light from palladium windows and recessed lighting throughout. The well-appointed kitchen features granite countertops, perfect for culinary endeavors and entertaining friends and family. Relax in the sunroom or on the private patio, surrounded by tranquil views. This home has been meticulously maintained with New Shingles added in 2015, a New HVAC system installed in 2018, and a New Tankless Water Heater in 2021. Monthly water usage, roof, yearly termite bond, and yard maintenance are included in the HOA, ensuring worry-free living. Community amenities include a clubhouse, pool, fitness center, and pond, providing endless opportunities for recreation and relaxation. Experience luxury and convenience in your private retreat. Schedule your showing today and make this exquisite property your own!
Location
State SC
County Richland
Area Columbia Northeast
Rooms
Other Rooms Sun Room
Primary Bedroom Level Main
Master Bedroom Double Vanity, Tub-Garden, Bath-Private, Separate Shower, Closet-Walk in, Ceiling Fan, Floors-Hardwood, Recessed Lighting, Separate Water Closet
Bedroom 2 Main Bath-Private, Closet-Walk in, Tub-Shower, Ceiling Fan, Closet-Private, Floors-Hardwood, Recessed Lighting
Dining Room Main Area, Floors-Hardwood, Molding, Recessed Lights
Kitchen Main Bar, Cabinets-Natural, Eat In, Pantry, Counter Tops-Granite, Backsplash-Tiled, Recessed Lights
Interior
Interior Features Ceiling Fan, Garage Opener, Smoke Detector, Attic Access
Heating Gas Pac
Cooling Central
Fireplaces Number 1
Fireplaces Type Gas Log-Natural
Equipment Dishwasher, Disposal, Microwave Above Stove, Tankless H20, Gas Water Heater
Laundry Electric, Heated Space, Mud Room
Exterior
Exterior Feature Patio, Sprinkler, Gutters - Full, Front Porch - Uncovered
Garage Garage Attached, side-entry
Garage Spaces 2.0
Fence Rear Only Aluminum
Pool No
Street Surface Paved
Building
Lot Description Corner
Story 1
Foundation Slab
Sewer Public
Water Public
Structure Type Brick-All Sides-AbvFound
Schools
Elementary Schools Pontiac
Middle Schools Summit
High Schools Spring Valley
School District Richland Two
Read Less Info
Want to know what your home might be worth? Contact us for a FREE valuation!

Our team is ready to help you sell your home for the highest possible price ASAP
Bought with EXIT Real Estate Solutions
GET MORE INFORMATION

D'Andre & Nekita Marlin
Agent | License ID: 113328-121430
Agent License ID: 113328-121430


