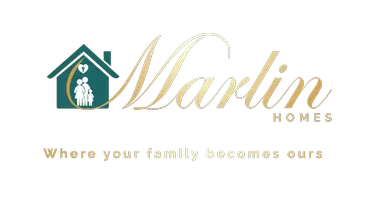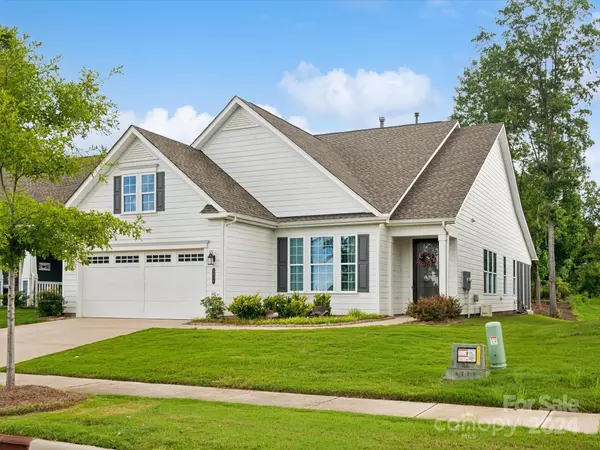For more information regarding the value of a property, please contact us for a free consultation.
Key Details
Sold Price $579,900
Property Type Single Family Home
Sub Type Single Family Residence
Listing Status Sold
Purchase Type For Sale
Square Footage 2,251 sqft
Price per Sqft $257
Subdivision Cresswind
MLS Listing ID 4166441
Sold Date 11/06/24
Style Transitional
Bedrooms 3
Full Baths 3
HOA Fees $299/mo
HOA Y/N 1
Abv Grd Liv Area 2,251
Year Built 2020
Lot Size 10,018 Sqft
Acres 0.23
Property Description
Welcome to your dream home! This charming residence boasts a large Easy Breeze porch, perfect for enjoying the serene views of a private tree area. Upstairs, you'll find a secluded guest suite, ideal for visitors or a home office. The property is well-maintained, ensuring a move-in-ready experience. Relax and take in the stunning sunset views from the front porch, creating the perfect end to your day. With an oversized 2-car garage, there is plenty of storage for cars, tools, or tinkering. Located in a vibrant community with tons of amenities, you'll have plenty of social opportunities right at your doorstep. Don't miss out on this beautiful home that offers both tranquility and an active lifestyle. This beautifully upgraded home features custom cabinets, elegant countertops, a stylish fireplace, a luxurious primary bath with spa-like amenities, sophisticated millwork, and numerous other enhancements, offering a perfect blend of modern elegance and comfort.
Location
State NC
County Mecklenburg
Zoning MX1INNOV
Rooms
Main Level Bedrooms 2
Interior
Interior Features Breakfast Bar, Entrance Foyer, Garden Tub, Kitchen Island, Open Floorplan, Pantry, Walk-In Closet(s)
Heating Forced Air, Heat Pump, Natural Gas
Cooling Central Air, Electric
Flooring Carpet, Tile, Vinyl
Fireplaces Type Gas Log, Great Room
Fireplace true
Appliance Dishwasher, Disposal, Dryer, Electric Cooktop, Electric Oven, Exhaust Hood, Gas Water Heater, Microwave, Plumbed For Ice Maker, Refrigerator, Self Cleaning Oven, Tankless Water Heater, Wall Oven, Washer
Exterior
Exterior Feature In-Ground Irrigation
Garage Spaces 2.0
Community Features Fifty Five and Older, Clubhouse, Fitness Center, Hot Tub, Pond, Recreation Area, Sidewalks, Sport Court, Street Lights, Tennis Court(s), Walking Trails
Utilities Available Electricity Connected, Gas
Garage true
Building
Lot Description Level
Foundation Slab
Sewer Public Sewer
Water City
Architectural Style Transitional
Level or Stories 1 Story/F.R.O.G.
Structure Type Fiber Cement
New Construction false
Schools
Elementary Schools Clear Creek
Middle Schools Northeast
High Schools Rocky River
Others
HOA Name Cresswind
Senior Community true
Acceptable Financing Cash, Conventional
Listing Terms Cash, Conventional
Special Listing Condition None
Read Less Info
Want to know what your home might be worth? Contact us for a FREE valuation!

Our team is ready to help you sell your home for the highest possible price ASAP
© 2024 Listings courtesy of Canopy MLS as distributed by MLS GRID. All Rights Reserved.
Bought with Keeley Ryan • RE/MAX Executive
GET MORE INFORMATION

D'Andre & Nekita Marlin
Agent | License ID: 113328-121430
Agent License ID: 113328-121430




