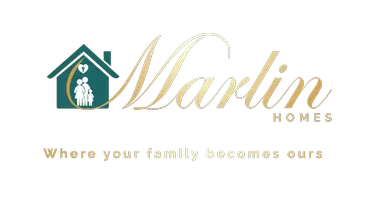For more information regarding the value of a property, please contact us for a free consultation.
Key Details
Property Type Single Family Home
Sub Type Single Family
Listing Status Sold
Purchase Type For Sale
Square Footage 1,500 sqft
Price per Sqft $226
Subdivision Timberlake-Fairway Ridge
MLS Listing ID 587415
Sold Date 10/02/24
Style Ranch,Traditional
Bedrooms 3
Full Baths 2
HOA Fees $27/ann
Year Built 1988
Lot Size 7,840 Sqft
Property Description
This one owner, one story, on Hole #1 of Timberlake CC, in Fairway Ridge will be #1 on your list! Located directly across from the Country Club swimming pool, tennis courts and clubhouse and with lake views! The home is handicap accessible; wheelchair lift in the garage, hardwoods throughout for easy maneuvering. The large primary room has a walk-in closet, updated bathroom w/handicap accessibility into the shower and double vanities. The other two bedrooms are separate from the primary room and share a bath. The kitchen is also updated with granite countertops & cabinets and has an eat-in dinette. The expansive back deck will be your "happy place" to read a book, watch the golfers, and enjoy the beauty of Lake Murray. If storage is a must, see the numerous built-in garage cabinets and the expansive attic accessible from the garage. You are steps away to a round of golf, laps in the pool, sets of pickleball or just socializing at the club house...all that resort life has waiting. Singles, empty-nesters or 1st Time Buyers will love this well maintained home and it's fantastic location and functionality. See MLS#587410 TMS#001533-02-22 to have your very own lake lot with a private dock to store your boat and have lake access.
Location
State SC
County Lexington
Area Rural Nw Rich Co & Ne Lex Co - Chapin
Rooms
Primary Bedroom Level Main
Master Bedroom Balcony-Deck, Double Vanity, French Doors, Closet-His & Her, Bath-Private, Separate Shower, Closet-Walk in, Ceilings-High (over 9 Ft), Ceiling Fan, Closet-Private, Floors-Hardwood, Separate Water Closet
Bedroom 2 Main Bath-Shared, Tub-Shower, Ceiling Fan, Closet-Private, Floors-Hardwood
Dining Room Main Area, Built-ins, Floors-Hardwood
Kitchen Main Eat In, Floors-Hardwood, Pantry, Counter Tops-Granite, Cabinets-Stained, Recessed Lights
Interior
Heating Central, Heat Pump 1st Lvl
Cooling Central, Heat Pump 1st Lvl
Fireplaces Number 1
Fireplaces Type Gas Log-Natural
Equipment Dishwasher, Disposal, Microwave Above Stove, Electric Water Heater
Laundry Closet, Electric, Heated Space
Exterior
Exterior Feature Gutters - Full, Front Porch - Covered, Back Porch - Uncovered
Garage Garage Attached, Front Entry
Garage Spaces 2.0
Fence NONE
Pool No
Waterfront Description View-Cove,Waterfront Community
Street Surface Paved
Building
Lot Description On Golf Course
Story 1
Foundation Crawl Space
Sewer Public
Water Public
Structure Type Brick-Partial-AbvFound,Vinyl
Schools
Elementary Schools Piney Woods Elementary
Middle Schools Chapin
High Schools Chapin
School District Lexington/Richland Five
Read Less Info
Want to know what your home might be worth? Contact us for a FREE valuation!

Our team is ready to help you sell your home for the highest possible price ASAP
Bought with Coldwell Banker Realty
GET MORE INFORMATION

D'Andre & Nekita Marlin
Agent | License ID: 113328-121430
Agent License ID: 113328-121430




