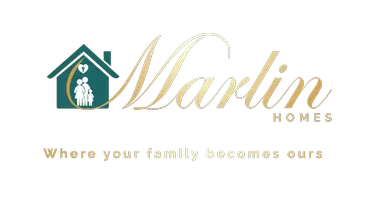For more information regarding the value of a property, please contact us for a free consultation.
Key Details
Sold Price $680,000
Property Type Single Family Home
Sub Type Single Family Residence
Listing Status Sold
Purchase Type For Sale
Square Footage 2,453 sqft
Price per Sqft $277
Subdivision Carmel Valley
MLS Listing ID 4171712
Sold Date 10/02/24
Style Transitional
Bedrooms 4
Full Baths 2
Half Baths 1
HOA Fees $5/ann
HOA Y/N 1
Abv Grd Liv Area 2,453
Year Built 1982
Lot Size 0.350 Acres
Acres 0.35
Lot Dimensions 109x132x105x169
Property Description
Discover elegant finishes, modern touches and an incredible flow to all the living areas with no area left untouched in this renovated tri-level home in Carmel Valley. Enter into a spacious foyer then head up a few steps to discover an open floor plan full of light. The renovated kitchen offers a large center work island, modern appliances, walk in pantry, and a dining area with bench seating all overlooking the adjacent living room. Another set of stairs lead you to all the bedrooms in the home including an owners suite with vaulted ceilings, oversized ensuite with dual vanity and walk-in closet. A few steps down from the kitchen you'll discover an incredible gathering space with gas fireplace, built-ins and access to the outdoors including a screened porch with built-in grilling area overlooking a fenced yard. Located in the popular Carmel Valley neighborhood with regularly scheduled social events, zoned for top rated schools, and close to all the things South Charlotte has to offer.
Location
State NC
County Mecklenburg
Zoning N1-A
Interior
Interior Features Attic Stairs Pulldown, Built-in Features, Cable Prewire, Entrance Foyer, Kitchen Island, Open Floorplan, Walk-In Closet(s), Walk-In Pantry
Heating Natural Gas
Cooling Central Air
Flooring Carpet, Hardwood, Tile
Fireplaces Type Gas Log, Great Room
Fireplace true
Appliance Dishwasher, Disposal, Exhaust Hood, Gas Range, Refrigerator with Ice Maker
Exterior
Exterior Feature Fire Pit
Garage Spaces 2.0
Fence Back Yard, Fenced
Utilities Available Cable Connected, Fiber Optics, Gas
Roof Type Shingle
Garage true
Building
Foundation Slab
Sewer Public Sewer
Water City
Architectural Style Transitional
Level or Stories Tri-Level
Structure Type Brick Partial,Fiber Cement,Vinyl
New Construction false
Schools
Elementary Schools Beverly Woods
Middle Schools Carmel
High Schools South Mecklenburg
Others
Senior Community false
Acceptable Financing Cash, Conventional, FHA, VA Loan
Listing Terms Cash, Conventional, FHA, VA Loan
Special Listing Condition None
Read Less Info
Want to know what your home might be worth? Contact us for a FREE valuation!

Our team is ready to help you sell your home for the highest possible price ASAP
© 2024 Listings courtesy of Canopy MLS as distributed by MLS GRID. All Rights Reserved.
Bought with JB Massman • Giving Tree Realty
GET MORE INFORMATION

D'Andre & Nekita Marlin
Agent | License ID: 113328-121430
Agent License ID: 113328-121430




