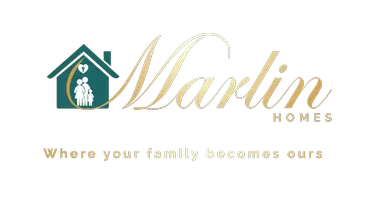For more information regarding the value of a property, please contact us for a free consultation.
Key Details
Property Type Single Family Home
Sub Type Single Family
Listing Status Sold
Purchase Type For Sale
Square Footage 3,823 sqft
Price per Sqft $153
Subdivision Longcreek Windermere
MLS Listing ID 592125
Sold Date 10/01/24
Style Traditional
Bedrooms 4
Full Baths 3
Half Baths 1
HOA Fees $63/ann
Year Built 2005
Lot Size 0.610 Acres
Property Description
Welcome to your dream home! This beautifully updated 4 bedroom, 3.5 bathroom one and a half story brick home offers luxurious living on a spacious .61 acre lot overlooking Windermere Country Club. As you arrive, conveniently pull into your circular driveway leading to a side-entry garage. Step inside to find a formal dining room, large open concept living and family room and renovated kitchen. This open floor plan is perfect for those fall football weekends and holiday parties. Enjoy the main level primary retreat featuring views of the stunning backyard. The other 2 downstairs bedrooms share a jack and jill bath and upstairs you'll find the perfect teen or in law suite. Step outside to find the heart of this home featuring a huge four-season room with fireplace providing year-round enjoyment. This outdoor oasis includes a gunite saltwater pool with a hot tub overlooking the golf course. This home provides the perfect blend of elegance and comfort. Schedule your private showing today to experience the lifestyle you've always dreamed of!
Location
State SC
County Richland
Area Columbia Northeast
Rooms
Other Rooms Sun Room, Office, FROG (With Closet)
Primary Bedroom Level Main
Master Bedroom Bay Window, Tub-Garden, Bath-Private, Separate Shower, Closet-Walk in, Ceilings-Tray, Ceiling Fan, Floors-Hardwood, Floors-Luxury Vinyl Plank
Bedroom 2 Main Double Vanity, Separate Shower, Ceilings-High (over 9 Ft), Bath-Jack & Jill , Ceiling Fan, Closet-Private, Floors - Carpet
Dining Room Main Floors-Hardwood, Molding, Ceilings-High (over 9 Ft)
Kitchen Main Floors-Hardwood, Island, Counter Tops-Granite, Backsplash-Tiled, Cabinets-Painted, Recessed Lights
Interior
Interior Features Attic Storage, BookCase, Ceiling Fan, Garage Opener, Smoke Detector, Attic Access
Heating Central
Cooling Central
Fireplaces Number 2
Fireplaces Type Wood Burning, Gas Log-Natural
Equipment Dishwasher, Refrigerator, Microwave Countertop, Tankless H20
Laundry Heated Space
Exterior
Exterior Feature Hot Tub, Patio, Sprinkler, Irrigation Well, Gutters - Full, Front Porch - Covered, Back Porch - Screened
Garage Garage Attached, side-entry
Garage Spaces 2.0
Fence Rear Only Wrought Iron
Pool Yes
Street Surface Paved
Building
Lot Description On Golf Course
Story 1.5
Foundation Crawl Space
Sewer Public
Water Public
Structure Type Brick-All Sides-AbvFound
Schools
Elementary Schools Round Top
Middle Schools Blythewood
High Schools Blythewood
School District Richland Two
Read Less Info
Want to know what your home might be worth? Contact us for a FREE valuation!

Our team is ready to help you sell your home for the highest possible price ASAP
Bought with Coldwell Banker Realty
GET MORE INFORMATION

D'Andre & Nekita Marlin
Agent | License ID: 113328-121430
Agent License ID: 113328-121430




