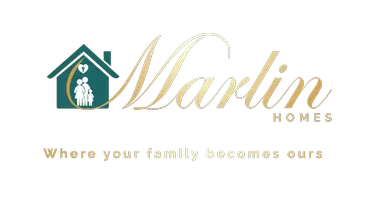For more information regarding the value of a property, please contact us for a free consultation.
Key Details
Property Type Single Family Home
Sub Type Single Family
Listing Status Sold
Purchase Type For Sale
Square Footage 2,075 sqft
Price per Sqft $142
Subdivision Lost Tree
MLS Listing ID 591762
Sold Date 09/27/24
Style Ranch
Bedrooms 3
Full Baths 2
HOA Fees $10/ann
Year Built 1992
Lot Size 10,018 Sqft
Property Description
Welcome to this beautifully renovated single-story home located on a peaceful cul-de-sac in the Lost Tree community. Featuring a brand-new 30-year roof, a new furnace, new luxury vinyl plank (LVP) flooring, new carpet, and fresh paint throughout, this home is truly move-in ready. The split floor plan includes a formal living and dining room, which opens to a spacious Great Room with vaulted ceilings and a cozy wood-burning fireplace. The updated kitchen is a chef's delight, with leathered granite countertops, a spacious pantry, and new gas stove, dishwasher, sink and faucet. The Primary suite offers a huge walk-in closet and large private bathroom. The two additional bedrooms are located on the other side of the home with a hall bath in between. Both bathrooms have been modernized with new faucets, mirrors, and fixtures. This home has updated light fixtures throughout, new ceiling fans in Primary and Great Room, and blinds installed in every room. A large laundry room, two-car garage, and an expansive deck for grilling out make this the ideal living environment. With a low HOA and convenient location in NE Columbia, don't miss out on the opportunity to make this lovely house your forever home!
Location
State SC
County Richland
Area Columbia Northeast
Rooms
Primary Bedroom Level Main
Master Bedroom Double Vanity, Tub-Garden, Bath-Private, Separate Shower, Closet-Walk in, Ceiling Fan, Floors - Carpet
Bedroom 2 Main Bath-Shared, Closet-Private, Floors - Carpet
Dining Room Main Molding, Floors-Luxury Vinyl Plank
Kitchen Main Eat In, Pantry, Counter Tops-Granite, Cabinets-Painted, Floors-Luxury Vinyl Plank
Interior
Interior Features Garage Opener
Heating Central, Gas Pac, Split System
Cooling Central, Split System
Fireplaces Number 1
Fireplaces Type Wood Burning
Equipment Dishwasher, Refrigerator, Gas Water Heater
Laundry Heated Space, Utility Room
Exterior
Exterior Feature Deck, Shed, Gutters - Partial
Garage Garage Attached, Front Entry
Garage Spaces 2.0
Fence Privacy Fence, Rear Only Wood
Pool No
Street Surface Paved
Building
Lot Description Cul-de-Sac
Faces Northwest
Story 1
Foundation Slab
Sewer Public
Water Public
Structure Type Vinyl
Schools
Elementary Schools Nelson
Middle Schools Wright
High Schools Spring Valley
School District Richland Two
Read Less Info
Want to know what your home might be worth? Contact us for a FREE valuation!

Our team is ready to help you sell your home for the highest possible price ASAP
Bought with Non MLS Members
GET MORE INFORMATION

D'Andre & Nekita Marlin
Agent | License ID: 113328-121430
Agent License ID: 113328-121430




