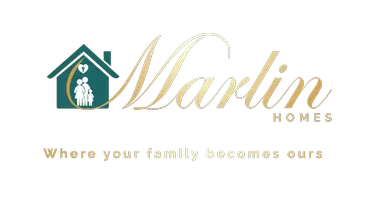For more information regarding the value of a property, please contact us for a free consultation.
Key Details
Sold Price $425,000
Property Type Townhouse
Sub Type Townhouse
Listing Status Sold
Purchase Type For Sale
Square Footage 1,907 sqft
Price per Sqft $222
Subdivision Baxter Village
MLS Listing ID 4160363
Sold Date 09/27/24
Bedrooms 3
Full Baths 3
Half Baths 1
HOA Fees $190/mo
HOA Y/N 1
Abv Grd Liv Area 1,907
Year Built 2009
Lot Size 2,178 Sqft
Acres 0.05
Lot Dimensions 28x88x27x88
Property Description
Welcome to the peaceful tranquility of this gorgeous townhome located in Baxter Village. You are getting all of the great amenities, shops and restaurants of Baxter Village Town Center while being tucked away in the neighborhood and with seasonal views Lake Elliott directly across the street. This 3 bedroom, 3 1/2 bath end unit townhome has a great open floor plan on the main level with wood floors, breakfast area and living room w/ gas fireplace. The kitchen is well appointed with great cabinet space, granite counter tops, gas stove top, stainless steel appliances and center island. The upper floor has two great size bedrooms both with full baths and the primary has a wonderful tray ceiling. The lower level of the townhome, coming in from the garage, has the third bedroom with a full bath. The Carolina Thread Trails also wind through the natural areas in around the neighborhood and will also take you up to the Baxter Village Town Center.
Location
State SC
County York
Building/Complex Name The Views
Zoning TND
Body of Water Lake Elliott
Interior
Heating Central, Forced Air, Natural Gas, Zoned
Cooling Ceiling Fan(s), Central Air, Zoned
Flooring Carpet, Tile, Wood
Fireplaces Type Electric, Living Room
Fireplace true
Appliance Dishwasher, Disposal, Electric Oven, Gas Cooktop, Microwave, Refrigerator, Self Cleaning Oven
Exterior
Exterior Feature Lawn Maintenance
Garage Spaces 2.0
Community Features Clubhouse, Game Court, Playground, Pond, Sidewalks, Sport Court, Street Lights, Tennis Court(s), Walking Trails
Utilities Available Cable Available, Electricity Connected
Waterfront Description None
View Water
Roof Type Shingle
Garage true
Building
Lot Description End Unit, Level, Waterfront
Foundation Slab
Sewer County Sewer
Water County Water
Level or Stories Three
Structure Type Brick Partial,Hardboard Siding
New Construction false
Schools
Elementary Schools Orchard Park
Middle Schools Pleasant Knoll
High Schools Fort Mill
Others
HOA Name Kuester Management
Senior Community false
Acceptable Financing Cash, Conventional, FHA, VA Loan
Listing Terms Cash, Conventional, FHA, VA Loan
Special Listing Condition None
Read Less Info
Want to know what your home might be worth? Contact us for a FREE valuation!

Our team is ready to help you sell your home for the highest possible price ASAP
© 2024 Listings courtesy of Canopy MLS as distributed by MLS GRID. All Rights Reserved.
Bought with Drew Ludeke • Coldwell Banker Realty
GET MORE INFORMATION

D'Andre & Nekita Marlin
Agent | License ID: 113328-121430
Agent License ID: 113328-121430




