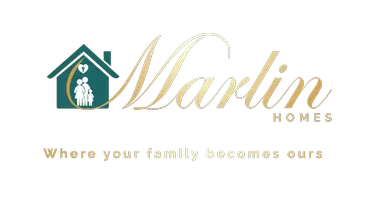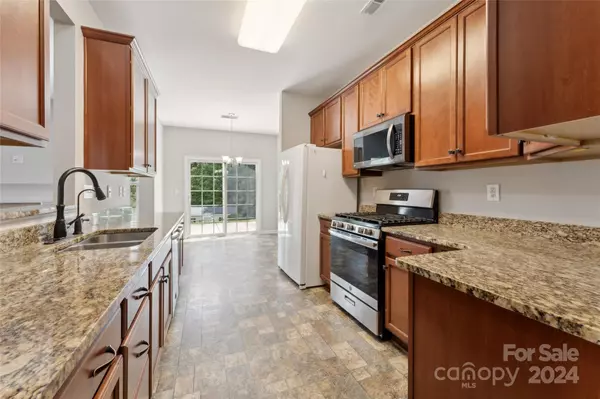For more information regarding the value of a property, please contact us for a free consultation.
Key Details
Sold Price $410,000
Property Type Single Family Home
Sub Type Single Family Residence
Listing Status Sold
Purchase Type For Sale
Square Footage 1,940 sqft
Price per Sqft $211
Subdivision Highland Creek
MLS Listing ID 4173035
Sold Date 09/27/24
Style Ranch
Bedrooms 3
Full Baths 2
Construction Status Completed
HOA Fees $25/ann
HOA Y/N 1
Abv Grd Liv Area 1,940
Year Built 2011
Lot Size 0.840 Acres
Acres 0.84
Lot Dimensions 75x300x232x312
Property Description
Imagine living in this lovely home in a quaint neighborhood! Fresh paint, tons of natural light & 9' ceilings. Granite counter tops, stainless steel appliances, gas range & 42" cabinets. Huge Great Room w/cozy gas fireplace. Large dining room w/hardwoods & trey ceiling. Oversized owner's retreat w/walk-in closet, garden tub, walk-in shower & dual vanity! Spacious secondary bedrooms w/walk-in closets. Nicely sized office w/French doors! Laundry/mud room at garage entrance. Huge patio overlooking tranquil, wooded .84 acre lot!! Large 2 car garage w/attic storage. Upgraded with solar panels, water softener system & reverse osmosis water filtration system!! Oversized storage shed/workshop wired with electric! Pre-listing inspections & repairs completed!! 1 Year Home Protection Plan! Minutes from Promenade Shopping Center & planned Target & Costco!! Easy drive to the Ballantyne, Blakeney & I-485! Eligible for 100% USDA financing & Down Payment Assistance!!
Location
State SC
County Lancaster
Zoning MDR
Rooms
Main Level Bedrooms 3
Interior
Interior Features Attic Stairs Pulldown, Cable Prewire, Entrance Foyer, Garden Tub, Pantry, Split Bedroom
Heating Central, Electric, Forced Air, Heat Pump
Cooling Ceiling Fan(s), Central Air, Electric, Heat Pump
Flooring Carpet, Hardwood, Vinyl
Fireplaces Type Gas, Gas Vented, Great Room
Fireplace true
Appliance Dishwasher, Disposal, Electric Water Heater, Filtration System, Gas Range, Microwave, Refrigerator with Ice Maker
Exterior
Garage Spaces 2.0
Community Features None
Utilities Available Cable Available, Electricity Connected, Gas, Solar, Underground Utilities
Roof Type Composition
Garage true
Building
Lot Description Private, Wooded
Foundation Slab
Builder Name Timberstone Homes
Sewer County Sewer
Water County Water
Architectural Style Ranch
Level or Stories One
Structure Type Stone Veneer,Vinyl
New Construction false
Construction Status Completed
Schools
Elementary Schools Indian Land
Middle Schools Indian Land
High Schools Indian Land
Others
HOA Name Community Assoc. Mgmt.
Senior Community false
Acceptable Financing Cash, Conventional, FHA, USDA Loan, VA Loan
Listing Terms Cash, Conventional, FHA, USDA Loan, VA Loan
Special Listing Condition None
Read Less Info
Want to know what your home might be worth? Contact us for a FREE valuation!

Our team is ready to help you sell your home for the highest possible price ASAP
© 2024 Listings courtesy of Canopy MLS as distributed by MLS GRID. All Rights Reserved.
Bought with Non Member • Canopy Administration
GET MORE INFORMATION

D'Andre & Nekita Marlin
Agent | License ID: 113328-121430
Agent License ID: 113328-121430




