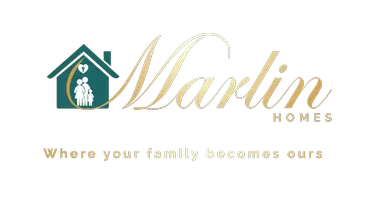For more information regarding the value of a property, please contact us for a free consultation.
Key Details
Sold Price $803,000
Property Type Single Family Home
Sub Type Single Family Residence
Listing Status Sold
Purchase Type For Sale
Square Footage 5,615 sqft
Price per Sqft $143
Subdivision Salem Glen
MLS Listing ID 4154598
Sold Date 09/27/24
Style Transitional
Bedrooms 6
Full Baths 4
Half Baths 1
HOA Fees $43/ann
HOA Y/N 1
Abv Grd Liv Area 3,700
Year Built 2011
Lot Size 0.290 Acres
Acres 0.29
Property Description
MOTIVATED SELLER! Located in the prestigious Salem Glen golf community with easy access to the course and pool, this stunning home features an incredible primary suite on the main level, complete with a large closet and soaking tub. The custom kitchen boasts detailed craftsmanship throughout. Enjoy the semi-private lot with serene wooded views from the screened porch or relax in the two-story great room. The main level also includes a convenient office space. Upstairs, you'll find a spacious bonus room with a pool table and three additional bedrooms. The lower level has been recently updated to include a theater room, a second kitchen, a second primary suite, and a secondary bedroom (used as an office) creating a complete second living quarters with the same high level of detail as the main level. The garage offers 2 1/2 car spaces and abundant storage, providing plenty of room for vehicles and extra belongings. **Free 1yr 1-0 buydown when using preferred lender.**
Location
State NC
County Davidson
Zoning PDH
Rooms
Basement Finished, Storage Space, Walk-Out Access
Main Level Bedrooms 1
Interior
Interior Features Entrance Foyer, Kitchen Island, Open Floorplan, Pantry, Walk-In Closet(s), Other - See Remarks
Heating Forced Air, Natural Gas, Zoned
Cooling Central Air, Zoned
Flooring Carpet, Tile, Wood
Fireplaces Type Gas, Living Room
Fireplace true
Appliance Dishwasher, Disposal, Exhaust Fan, Gas Cooktop, Microwave, Oven, Refrigerator, Tankless Water Heater, Washer/Dryer
Exterior
Garage Spaces 2.0
Community Features Clubhouse, Golf
Garage true
Building
Lot Description Wooded
Foundation Basement
Sewer Public Sewer
Water Public
Architectural Style Transitional
Level or Stories Two
Structure Type Brick Partial,Stone
New Construction false
Schools
Elementary Schools Clemmons
Middle Schools Clemmons
High Schools West Forsyth
Others
HOA Name Association Management Group
Senior Community false
Acceptable Financing Cash, Conventional, FHA, VA Loan
Listing Terms Cash, Conventional, FHA, VA Loan
Special Listing Condition None
Read Less Info
Want to know what your home might be worth? Contact us for a FREE valuation!

Our team is ready to help you sell your home for the highest possible price ASAP
© 2024 Listings courtesy of Canopy MLS as distributed by MLS GRID. All Rights Reserved.
Bought with Non Member • Canopy Administration
GET MORE INFORMATION

D'Andre & Nekita Marlin
Agent | License ID: 113328-121430
Agent License ID: 113328-121430




