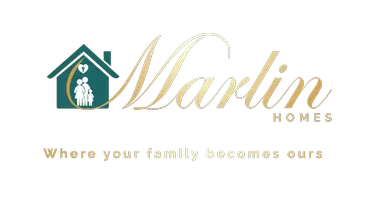For more information regarding the value of a property, please contact us for a free consultation.
Key Details
Sold Price $364,000
Property Type Single Family Home
Sub Type Single Family Residence
Listing Status Sold
Purchase Type For Sale
Square Footage 1,933 sqft
Price per Sqft $188
Subdivision Wyndham Place
MLS Listing ID 4124397
Sold Date 07/31/24
Style Ranch
Bedrooms 4
Full Baths 2
Construction Status Completed
HOA Fees $18/ann
HOA Y/N 1
Abv Grd Liv Area 1,933
Year Built 1997
Lot Size 0.420 Acres
Acres 0.42
Property Description
Welcome to this charming 4-bed, 2-bath ranch home boasting a highly sought after split floorplan. Inviting foyer leads into vaulted great room featuring large windows and a charming gas fireplace, perfect for cozy evenings. The kitchen, complete with a pass-through window, butler's area and eat-in nook, overlooks the inviting living space and backyard. The generous sized primary suite offers an attached en suite with a stand-alone shower, soaker tub & walk-in closets. Three additional ample sized bedrooms are thoughtfully placed on the opposite side of the home. With a 2-car garage, cul-de-sac location, & private fenced backyard, this home offers both convenience & tranquility. Enjoy the serene screened-in porch & lush landscaping overlooking a peaceful creek. From botanical Gardens to breweries to UNCC, the location is unbeatable. Easy access to I85, I485, & I77 ensures seamless connectivity while maintaining privacy. No sign in the yard; showings by appointment only.
Location
State NC
County Mecklenburg
Zoning R3
Rooms
Main Level Bedrooms 4
Interior
Interior Features Attic Other, Pantry, Split Bedroom, Walk-In Closet(s)
Heating Heat Pump, Natural Gas
Cooling Central Air
Flooring Carpet, Laminate
Fireplaces Type Family Room, Gas, Gas Log
Fireplace true
Appliance Dishwasher, Disposal, Electric Range, Exhaust Fan, Gas Water Heater, Microwave, Plumbed For Ice Maker, Refrigerator
Exterior
Garage Spaces 2.0
Fence Back Yard, Wood
Community Features None
Utilities Available Cable Connected, Electricity Connected, Gas
Roof Type Composition
Garage true
Building
Lot Description Cul-De-Sac, Creek/Stream, Wooded, Views
Foundation Slab
Sewer Public Sewer
Water City
Architectural Style Ranch
Level or Stories One
Structure Type Vinyl
New Construction false
Construction Status Completed
Schools
Elementary Schools University Meadows
Middle Schools James Martin
High Schools Julius L. Chambers
Others
HOA Name CAS, Inc
Senior Community false
Restrictions No Representation,Subdivision
Acceptable Financing Cash, Conventional
Horse Property None
Listing Terms Cash, Conventional
Special Listing Condition None
Read Less Info
Want to know what your home might be worth? Contact us for a FREE valuation!

Our team is ready to help you sell your home for the highest possible price ASAP
© 2024 Listings courtesy of Canopy MLS as distributed by MLS GRID. All Rights Reserved.
Bought with Susie Masotti • Coldwell Banker Realty
GET MORE INFORMATION

D'Andre & Nekita Marlin
Agent | License ID: 113328-121430
Agent License ID: 113328-121430


