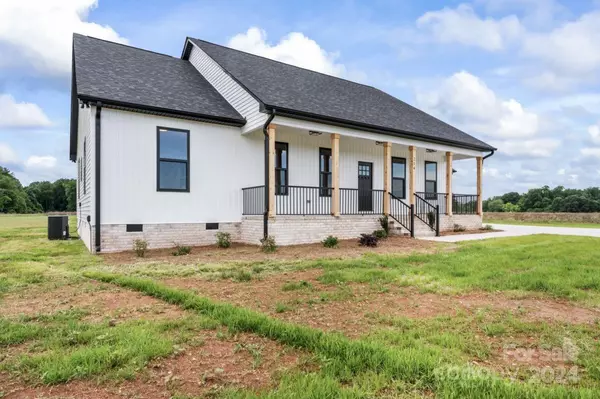For more information regarding the value of a property, please contact us for a free consultation.
Key Details
Sold Price $419,000
Property Type Single Family Home
Sub Type Single Family Residence
Listing Status Sold
Purchase Type For Sale
Square Footage 1,615 sqft
Price per Sqft $259
Subdivision Unknown
MLS Listing ID 4140627
Sold Date 07/26/24
Style Ranch
Bedrooms 3
Full Baths 2
Construction Status Completed
Abv Grd Liv Area 1,615
Year Built 2024
Lot Size 1.320 Acres
Acres 1.32
Property Sub-Type Single Family Residence
Property Description
Brand New Custom Construction One Story Inspired Farmhouse on over an acre lot with great views. Great outdoor living space with a large covered back porch in private backyard. Large covered rocking chair front porch with cedar post & black aluminum hand railing. Open modern plan which includes custom oversized black exterior windows lettin in a lot of natural light. Cathedral ceiling in family room open to the kitchen/dining room & additional 9ft ceilings throughout. Dream kitchen with quartz countertops, soft close shaker style cabinets, gray subway tile backsplash, stainless steel appliances, recessed lighting. Large laundry room with a pantry. Oversized 2nd bath with dual vanity, quartz countertops & custom tiled tub/shower. Master Bedroom with bathroom ensuite featuring custom tiled shower & soaker tub with double vanities & quartz countertops. LVP floors throughout the home. Custom upgraded accents include black lighting and plumbing fixtures and hardware. Great location.
Location
State NC
County Rowan
Zoning RR
Rooms
Main Level Bedrooms 3
Interior
Interior Features Attic Other
Heating Central, Electric, Heat Pump
Cooling Central Air, Electric, Heat Pump
Flooring Vinyl
Fireplace false
Appliance Dishwasher, Electric Range, Electric Water Heater, Microwave
Laundry Electric Dryer Hookup, Mud Room, Laundry Room, Main Level, Washer Hookup
Exterior
Garage Spaces 2.0
Utilities Available Electricity Connected
Waterfront Description None
Roof Type Shingle
Street Surface Concrete,Paved
Porch Covered, Front Porch, Rear Porch
Garage true
Building
Lot Description Cleared, Level
Foundation Crawl Space
Sewer Septic Installed
Water Well
Architectural Style Ranch
Level or Stories One
Structure Type Vinyl
New Construction true
Construction Status Completed
Schools
Elementary Schools Mount Ulla
Middle Schools West Rowan
High Schools West Rowan
Others
Senior Community false
Restrictions No Representation
Special Listing Condition None
Read Less Info
Want to know what your home might be worth? Contact us for a FREE valuation!

Our team is ready to help you sell your home for the highest possible price ASAP
© 2025 Listings courtesy of Canopy MLS as distributed by MLS GRID. All Rights Reserved.
Bought with Kristi VanHoy • EXP Realty LLC Mooresville
GET MORE INFORMATION
D'Andre & Nekita Marlin
Agent | License ID: 113328-121430
Agent License ID: 113328-121430




