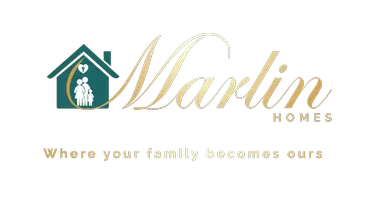For more information regarding the value of a property, please contact us for a free consultation.
Key Details
Sold Price $700,000
Property Type Single Family Home
Sub Type Single Family Residence
Listing Status Sold
Purchase Type For Sale
Square Footage 2,394 sqft
Price per Sqft $292
Subdivision Cherry Landing
MLS Listing ID 4073841
Sold Date 03/28/24
Style Cape Cod
Bedrooms 3
Full Baths 2
Half Baths 1
Construction Status Completed
Abv Grd Liv Area 2,394
Year Built 1997
Lot Size 0.550 Acres
Acres 0.55
Lot Dimensions 23,740 sq. ft.
Property Description
Beautiful BRICK home w/ VIEW of LAKE NORMAN nestled on a CUL-DE-SAC lot on over 1/2 ACRE in the desirable CHERRY LANDING community. 3 BRs/2.5 BA on MAIN FLOOR which is just under 2,000sf + an add'l 436sf upstairs (BONUS ROOM) - HARDWOODS in Dining & HARDWOODS in Living Room w/ CATHEDRAL CEILING & Fireplace. Kitchen includes CORIAN countertops, STAINLESS appliances (including refrigerator) - Breakfast nook w/ Large BAY WINDOW. Master Bedroom features TRAY CEILING & Master Bath w/ TILE floors, TILED SHOWER & TILED jetted tub. Laundry room on main w/ TILED half bath. Stairs lead to large 24' x 14' BONUS ROOM w/ BARN CEILING & full attic WALK-IN storage. Large MULTI-LEVEL, Partially covered DECK overlooking Beautiful IN-GROUND POOL - Completely landscaped and FENCED back yard. 3-car GARAGE has EPOXY floor w/ Spacious WORKSHOP. Washer & Dryer negotiable. No dock access BUT Public boat launch is just down Unity Church Rd at Beatty's Ford Park.
Location
State NC
County Lincoln
Zoning R-SF
Body of Water Lake Norman
Rooms
Main Level Bedrooms 3
Interior
Interior Features Attic Other, Attic Stairs Pulldown, Attic Walk In, Cable Prewire, Cathedral Ceiling(s), Garden Tub, Open Floorplan, Pantry, Split Bedroom, Tray Ceiling(s), Walk-In Closet(s)
Heating Heat Pump
Cooling Ceiling Fan(s), Central Air, Heat Pump
Flooring Carpet, Tile, Wood
Appliance Dishwasher, Disposal, Electric Oven, Electric Range, Electric Water Heater, Microwave, Plumbed For Ice Maker, Refrigerator
Exterior
Exterior Feature In Ground Pool
Garage Spaces 3.0
Fence Fenced
View Water, Year Round
Roof Type Composition
Garage true
Building
Lot Description Cul-De-Sac, Wooded
Foundation Crawl Space
Sewer Septic Installed
Water City
Architectural Style Cape Cod
Level or Stories One and One Half
Structure Type Brick Full
New Construction false
Construction Status Completed
Schools
Elementary Schools St. James
Middle Schools East Lincoln
High Schools East Lincoln
Others
Senior Community false
Restrictions Other - See Remarks
Special Listing Condition None
Read Less Info
Want to know what your home might be worth? Contact us for a FREE valuation!

Our team is ready to help you sell your home for the highest possible price ASAP
© 2024 Listings courtesy of Canopy MLS as distributed by MLS GRID. All Rights Reserved.
Bought with Marty Wilcox • Lake Norman Realty, Inc.
GET MORE INFORMATION

D'Andre & Nekita Marlin
Agent | License ID: 113328-121430
Agent License ID: 113328-121430




