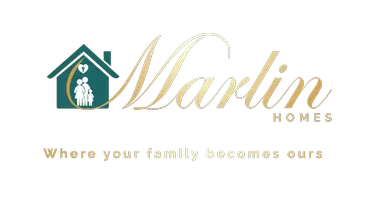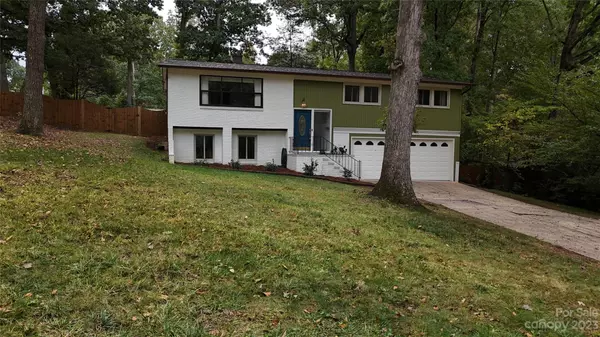For more information regarding the value of a property, please contact us for a free consultation.
Key Details
Sold Price $420,000
Property Type Single Family Home
Sub Type Single Family Residence
Listing Status Sold
Purchase Type For Sale
Square Footage 1,876 sqft
Price per Sqft $223
Subdivision Woodberry Forest
MLS Listing ID 4076700
Sold Date 11/30/23
Bedrooms 3
Full Baths 2
Abv Grd Liv Area 1,229
Year Built 1962
Lot Size 0.490 Acres
Acres 0.49
Property Description
You'll definitely want to take a look at the updates current owners have done to this home located in a fantastic neighborhood. It showcases significant enhancements, such as engineered hardwood flooring on the upper level, new flooring in the kitchen and stylish laminate flooring on the lower level, as well as stunning stained interior doors. The interior has been painted, the downstairs most recently-paneling removed and completely updated, new insulation, new electrical, and new drywall including laundry and utility room. New HVAC and gutters in 2019. The expansive, fenced, backyard, complete with a 16x20 Trex Composite deck, is a delightful feature, especially given its location on a corner lot. The exterior has recently received a fresh coat of paint, while the entire yard has been aerated, seeded, and fertilized. Additionally, this property offers a spacious two-car garage that has been expertly painted and epoxy-coated for your convenience. Mason Wallace Park across the street.
Location
State NC
County Mecklenburg
Zoning R3
Rooms
Main Level Bedrooms 3
Interior
Interior Features Cable Prewire, Entrance Foyer
Heating Forced Air, Natural Gas
Cooling Ceiling Fan(s), Central Air
Flooring Laminate, Wood
Fireplace false
Appliance Dishwasher, Disposal, Double Oven, Electric Cooktop, Microwave
Exterior
Garage Spaces 2.0
Fence Back Yard, Privacy
Garage true
Building
Lot Description Cleared, Corner Lot
Foundation Slab
Sewer Public Sewer
Water City
Level or Stories Split Level
Structure Type Brick Partial,Hardboard Siding
New Construction false
Schools
Elementary Schools Greenway Park
Middle Schools Mcclintock
High Schools East Mecklenburg
Others
Senior Community false
Acceptable Financing Cash, Conventional, FHA, VA Loan
Listing Terms Cash, Conventional, FHA, VA Loan
Special Listing Condition None
Read Less Info
Want to know what your home might be worth? Contact us for a FREE valuation!

Our team is ready to help you sell your home for the highest possible price ASAP
© 2024 Listings courtesy of Canopy MLS as distributed by MLS GRID. All Rights Reserved.
Bought with April Wentz • COMPASS
GET MORE INFORMATION

D'Andre & Nekita Marlin
Agent | License ID: 113328-121430
Agent License ID: 113328-121430




