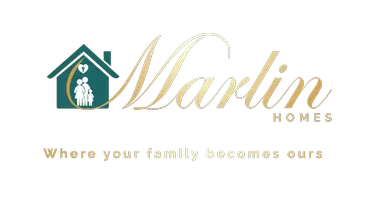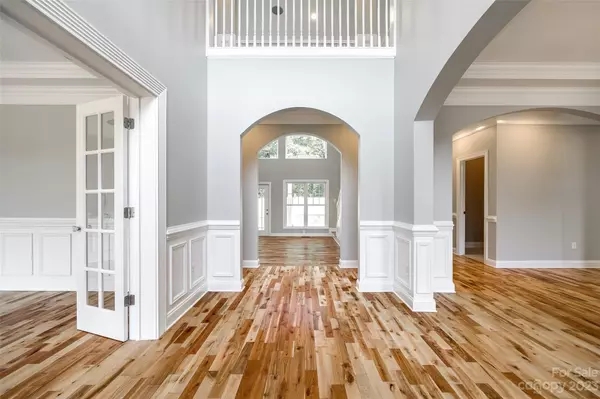For more information regarding the value of a property, please contact us for a free consultation.
Key Details
Sold Price $835,000
Property Type Single Family Home
Sub Type Single Family Residence
Listing Status Sold
Purchase Type For Sale
Square Footage 4,050 sqft
Price per Sqft $206
Subdivision Cheshire Glen
MLS Listing ID 4063407
Sold Date 09/29/23
Bedrooms 4
Full Baths 4
Half Baths 1
Construction Status Completed
Abv Grd Liv Area 4,050
Year Built 2005
Lot Size 1.104 Acres
Acres 1.104
Property Description
Beautiful Fully Remodeled Home on Over 1 acre! This Home has the features you have been waiting for! Primary Bedroom on Main Level. Gorgeous trey ceiling with beautiful molding. Private door access to rear covered patio. His/her closets. New Primary bath w/ dual vanities, granite counters, stand alone tub, private toilet, and custom tiled shower. 2-Story living room w/ lots of natural light, built in bookshelves, and electric fireplace. New Kitchen Cabinets, Granite Counters, tile backsplash, stainless steel appliances, double oven, and pantry! Formal dining room, and office with heavy crown molding. Second bedroom on main level with private bath. Full Bonus room over garage with second stairway. Bedroom 3 & 4 share new bathroom with dual vanities. (Septic is only approved for 4 bedrooms ) Additional room with private bath is also upstairs. Three car attached side load garage. Large rear covered patio. Roof is brand new! New Paint Throughout! Refinished hardwood floors!
Location
State NC
County Union
Zoning AF8
Rooms
Main Level Bedrooms 2
Interior
Interior Features Attic Walk In, Cable Prewire, Garden Tub, Pantry, Split Bedroom, Tray Ceiling(s), Vaulted Ceiling(s), Walk-In Closet(s)
Heating Central, Electric, Heat Pump
Cooling Ceiling Fan(s), Central Air, Heat Pump
Fireplaces Type Electric
Fireplace true
Appliance Dishwasher, Disposal, Double Oven
Exterior
Garage Spaces 3.0
Utilities Available Cable Available
Roof Type Shingle
Garage true
Building
Foundation Crawl Space
Sewer Septic Installed
Water City
Level or Stories Two
Structure Type Brick Full, Cedar Shake
New Construction false
Construction Status Completed
Schools
Elementary Schools Unspecified
Middle Schools Unspecified
High Schools Unspecified
Others
Senior Community false
Acceptable Financing Cash, Conventional
Listing Terms Cash, Conventional
Special Listing Condition None
Read Less Info
Want to know what your home might be worth? Contact us for a FREE valuation!

Our team is ready to help you sell your home for the highest possible price ASAP
© 2024 Listings courtesy of Canopy MLS as distributed by MLS GRID. All Rights Reserved.
Bought with Dawn Westall • NextHome Providence
GET MORE INFORMATION

D'Andre & Nekita Marlin
Agent | License ID: 113328-121430
Agent License ID: 113328-121430




