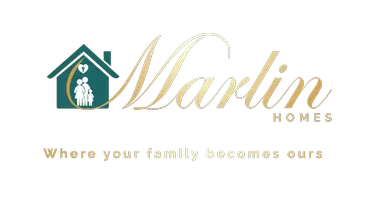For more information regarding the value of a property, please contact us for a free consultation.
Key Details
Sold Price $448,000
Property Type Single Family Home
Sub Type Single Family Residence
Listing Status Sold
Purchase Type For Sale
Square Footage 2,216 sqft
Price per Sqft $202
Subdivision Bayridge Estates
MLS Listing ID 3858510
Sold Date 06/16/22
Bedrooms 3
Full Baths 2
Abv Grd Liv Area 2,216
Year Built 2020
Lot Size 2.910 Acres
Acres 2.91
Lot Dimensions 361' x 375' x 357' x 285' & a 0.24 ac lot
Property Description
Come visit this immaculate 2 year old ranch home on 2.91 acres of land; There is an extra 0.24 acre lot across the street that is included with this sale and in the 2.91 acres; This home has woods on 3 sides and the majority of the land is wooded; Cozy covered front porch and an enjoyable covered rear deck with a great woods view; Kitchen with granite counters, tiled backsplash, an island, soft close cabinets doors and drawers, a double stainless steel sink, a pantry and stainless steel appliances; The Kitchen, Great Room and MBR all have wooded views; A sizable MBR with a walk-in-closet; Master Bathroom with a ceramic tiled stall shower and a garden tub with tile surround; The 2nd floor bonus room can be used as a 4th bedroom and it has a mini-split HVAC unit; Formal laundry room with a farm style sink; Ceiling fans; Recessed lights;
Location
State NC
County Rowan
Zoning Res
Rooms
Main Level Bedrooms 3
Interior
Interior Features Open Floorplan, Split Bedroom, Walk-In Closet(s), Walk-In Pantry
Heating Heat Pump
Cooling Ceiling Fan(s), Heat Pump
Flooring Laminate, Tile
Fireplace false
Appliance Dishwasher, Disposal, Electric Oven, Electric Water Heater, Microwave, Refrigerator
Exterior
Garage Spaces 2.0
Community Features None
Roof Type Shingle
Garage true
Building
Lot Description Wooded
Foundation Crawl Space
Builder Name Trallen Construction
Sewer Septic Installed
Water Well
Level or Stories 1 Story/F.R.O.G.
Structure Type Hardboard Siding
New Construction false
Schools
Elementary Schools Hanford
Middle Schools North Rowan
High Schools North Rowan
Others
Acceptable Financing Cash, Conventional, FHA, USDA Loan, VA Loan
Listing Terms Cash, Conventional, FHA, USDA Loan, VA Loan
Special Listing Condition None
Read Less Info
Want to know what your home might be worth? Contact us for a FREE valuation!

Our team is ready to help you sell your home for the highest possible price ASAP
© 2024 Listings courtesy of Canopy MLS as distributed by MLS GRID. All Rights Reserved.
Bought with Franklin Bellamy • JPAR Carolina Living
GET MORE INFORMATION

D'Andre & Nekita Marlin
Agent | License ID: 113328-121430
Agent License ID: 113328-121430




