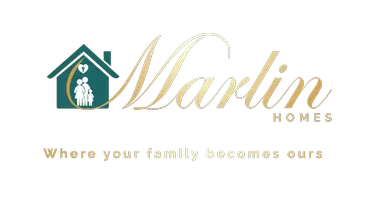For more information regarding the value of a property, please contact us for a free consultation.
Key Details
Sold Price $450,000
Property Type Single Family Home
Sub Type Single Family Residence
Listing Status Sold
Purchase Type For Sale
Square Footage 1,926 sqft
Price per Sqft $233
Subdivision Cedar Hill
MLS Listing ID 3802468
Sold Date 01/05/22
Style Ranch
Bedrooms 2
Full Baths 2
Year Built 1994
Lot Size 0.950 Acres
Acres 0.95
Property Description
Beautiful home with gorgeous modern farmhouse features in a primary location. Weddington School District, and private neighborhood with NO HOA! Extremely close to main shopping centers. This home features a spacious open floor plan. Eat in custom kitchen features stainless steel appliances, Quartz counter tops, and plenty of room for a large dining table. Primary suite bathroom includes a beautiful custom vanity, and custom shower. Custom shelving throughout entire HUGE walk in closet in primary bedroom! Every bedroom has a full walk-in closet. This home has plenty of outdoor living space for easy entertainment. This home also features a 2 car DETACHED garage with plenty of room for toys, tools, and cars! Other special features are fully upgraded softener system on well, hot water on demand, and central air throughout the entire house. This home is absolutely charming!
Location
State NC
County Union
Interior
Interior Features Attic Stairs Pulldown, Breakfast Bar, Built Ins, Kitchen Island, Tray Ceiling, Vaulted Ceiling, Walk-In Closet(s)
Heating Central, Gas Hot Air Furnace, Propane
Flooring Laminate, Tile
Fireplaces Type Gas Log, Propane
Fireplace true
Appliance Ceiling Fan(s), Convection Oven, Dishwasher, Disposal, Electric Dryer Hookup, Exhaust Hood, Gas Dryer Hookup, Gas Range, Refrigerator, Security System
Exterior
Exterior Feature Gazebo
Roof Type Shingle
Building
Lot Description Corner Lot, Cul-De-Sac
Building Description Hardboard Siding, One Story
Foundation Slab
Sewer Septic Installed
Water Water Softener System, Well
Architectural Style Ranch
Structure Type Hardboard Siding
New Construction false
Schools
Elementary Schools Wesley Chapel
Middle Schools Unspecified
High Schools Unspecified
Others
Restrictions None
Acceptable Financing Cash, Conventional, FHA, VA Loan
Listing Terms Cash, Conventional, FHA, VA Loan
Special Listing Condition None
Read Less Info
Want to know what your home might be worth? Contact us for a FREE valuation!

Our team is ready to help you sell your home for the highest possible price ASAP
© 2024 Listings courtesy of Canopy MLS as distributed by MLS GRID. All Rights Reserved.
Bought with Cindy DePaola • NextHome Providence
GET MORE INFORMATION

D'Andre & Nekita Marlin
Agent | License ID: 113328-121430
Agent License ID: 113328-121430


