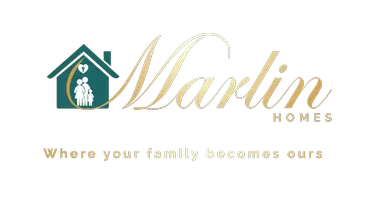For more information regarding the value of a property, please contact us for a free consultation.
Key Details
Sold Price $305,000
Property Type Single Family Home
Sub Type Single Family Residence
Listing Status Sold
Purchase Type For Sale
Square Footage 3,229 sqft
Price per Sqft $94
Subdivision Stafford
MLS Listing ID 3453945
Sold Date 12/21/18
Style Traditional
Bedrooms 4
Full Baths 3
HOA Fees $54/qua
HOA Y/N 1
Year Built 2017
Lot Size 8,712 Sqft
Acres 0.2
Lot Dimensions 130x61x12x12x110x76
Property Description
Under contract, waiting on documents. Showing for back up offers. You'll love this one. Gently lived in, better then new! Light & bright on-trend decorating w/beautiful hardwood flooring, chef's kitchen w/dark staggered cabinets, large walk-in pantry, granite island & counter tops, SS appliances, butlers pantry, gas cooktop and double oven. Refrigerator and all appliances including washer/dryer to remain. Open floor plan featuring a spacious living room w/fireplace and dining room makes entertaining a delight. Bedroom (or office) and full bathroom on main floor! Oversized master suite with sitting area, tray ceiling and huge closet. Nice sized loft upstairs could be closed off to make a 5th bedroom if buyer desires to do so. Convenient drop-zone off garage. Pull down stairs for additional storage. Fenced yard w/patio. Security cameras. Community pool. Excellent location, close to Only 20 miles to Charlotte Douglas Airport.
Location
State NC
County Mecklenburg
Interior
Interior Features Attic Stairs Pulldown, Cable Available, Garden Tub, Kitchen Island, Open Floorplan, Tray Ceiling, Walk-In Closet(s), Walk-In Pantry
Heating Heat Pump, Heat Pump
Flooring Carpet, Tile, Wood
Fireplaces Type Living Room
Fireplace true
Appliance Cable Prewire, Ceiling Fan(s), Gas Cooktop, Dishwasher, Disposal, Double Oven, Dryer, Electric Dryer Hookup, Exhaust Fan, Plumbed For Ice Maker, Microwave, Natural Gas, Refrigerator, Security System, Self Cleaning Oven, Washer
Exterior
Exterior Feature Fence, Wired Internet Available
Community Features Pool, Recreation Area
Building
Lot Description Corner Lot
Building Description Vinyl Siding, 2 Story
Foundation Slab
Sewer Public Sewer
Water Public
Architectural Style Traditional
Structure Type Vinyl Siding
New Construction false
Schools
Elementary Schools Reedy Creek
Middle Schools Northridge
High Schools Rocky River
Others
HOA Name Hawthorne
Acceptable Financing Cash, Conventional, FHA, VA Loan
Listing Terms Cash, Conventional, FHA, VA Loan
Special Listing Condition None
Read Less Info
Want to know what your home might be worth? Contact us for a FREE valuation!

Our team is ready to help you sell your home for the highest possible price ASAP
© 2024 Listings courtesy of Canopy MLS as distributed by MLS GRID. All Rights Reserved.
Bought with Venkat Pinnamaraju • Bipin Parekh Realty, LLC
GET MORE INFORMATION

D'Andre & Nekita Marlin
Agent | License ID: 113328-121430
Agent License ID: 113328-121430




