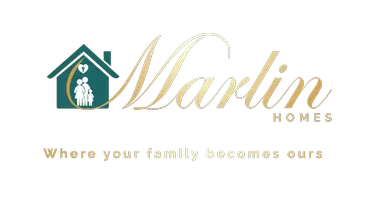For more information regarding the value of a property, please contact us for a free consultation.
Key Details
Sold Price $262,500
Property Type Single Family Home
Sub Type Single Family Residence
Listing Status Sold
Purchase Type For Sale
Square Footage 2,090 sqft
Price per Sqft $125
Subdivision Robin Crest
MLS Listing ID 3436101
Sold Date 12/17/18
Style Ranch
Bedrooms 3
Full Baths 3
HOA Fees $5/ann
HOA Y/N 1
Year Built 1985
Lot Size 0.660 Acres
Acres 0.66
Property Description
FULL BASEMENT APARTMENT with private entrance and laundry comes with this lovely ranch home situated on a large lot on a cul de sac. Great location and convenient to everywhere. Cathedral beamed ceiling with full stone fireplace and abundant built ins welcome you into the over sized living room. Formal dining room leads to large screened porch with cathedral ceiling for casual dining and entertaining. Generous and bright kitchen with lots of cabinets and full pantry. Three great bedrooms on main level will accommodate large furnishings. Master suite has two closets. Lower level boasts a bright and wonderful apartment with full kitchen, laundry, large closet and patio doors to private patio. Additional finished den and office in basement not included in square footage but needs very little heat source to be comfortable in cool months. Mature lot with trees and just enough cleared to easily manage. Two car garage doors but parking inside for one vehicle. Generous driveway parking.
Location
State NC
County Henderson
Interior
Heating Heat Pump, Heat Pump
Flooring Carpet, Hardwood, Tile, Wood
Fireplaces Type Living Room, Gas, Wood Burning
Fireplace true
Appliance Ceiling Fan(s), Dishwasher, Electric Dryer Hookup, Microwave, Refrigerator
Building
Lot Description Cul-De-Sac, Level, Sloped, Wooded, Wooded
Building Description Brick,Vinyl Siding, 1 Story Basement
Foundation Basement, Basement Inside Entrance, Basement Outside Entrance, Basement Partially Finished, Block
Sewer Septic Tank
Water Public
Architectural Style Ranch
Structure Type Brick,Vinyl Siding
New Construction false
Schools
Elementary Schools Etowah
Middle Schools Rugby
High Schools West Henderson
Others
Acceptable Financing Cash, Conventional
Listing Terms Cash, Conventional
Special Listing Condition None
Read Less Info
Want to know what your home might be worth? Contact us for a FREE valuation!

Our team is ready to help you sell your home for the highest possible price ASAP
© 2024 Listings courtesy of Canopy MLS as distributed by MLS GRID. All Rights Reserved.
Bought with David Alperin • Keller Williams Mtn Partners
GET MORE INFORMATION

D'Andre & Nekita Marlin
Agent | License ID: 113328-121430
Agent License ID: 113328-121430




