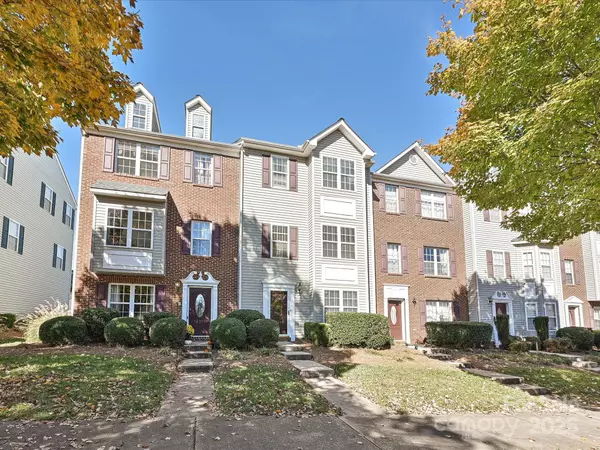
UPDATED:
Key Details
Property Type Townhouse
Sub Type Townhouse
Listing Status Active
Purchase Type For Sale
Square Footage 1,874 sqft
Price per Sqft $192
Subdivision Oakhurst
MLS Listing ID 4318829
Bedrooms 3
Full Baths 2
Half Baths 2
Abv Grd Liv Area 1,874
Year Built 2001
Property Sub-Type Townhouse
Property Description
Location
State NC
County Mecklenburg
Zoning TN
Rooms
Main Level Bathroom-Half
Main Level Bonus Room
Upper Level Kitchen
Upper Level Bathroom-Half
Upper Level Dining Room
Upper Level Family Room
Third Level Primary Bedroom
Third Level Bathroom-Full
Third Level Bedroom(s)
Third Level Bedroom(s)
Third Level Bathroom-Full
Third Level Laundry
Interior
Heating Forced Air, Natural Gas
Cooling Central Air
Flooring Tile, Vinyl
Fireplaces Type Family Room
Fireplace true
Appliance Dishwasher, Electric Range, Gas Water Heater, Microwave, Refrigerator, Washer/Dryer
Laundry Laundry Closet, Third Level
Exterior
Garage Spaces 1.0
Community Features Outdoor Pool, Tennis Court(s)
Street Surface Concrete,Paved
Garage true
Building
Dwelling Type Site Built
Foundation Slab
Sewer Public Sewer
Water City
Level or Stories Three
Structure Type Vinyl
New Construction false
Schools
Elementary Schools J.V. Washam
Middle Schools Bailey
High Schools William Amos Hough
Others
Senior Community false
Special Listing Condition None
GET MORE INFORMATION

D'Andre & Nekita Marlin
Agent | License ID: 113328-121430
Agent License ID: 113328-121430




