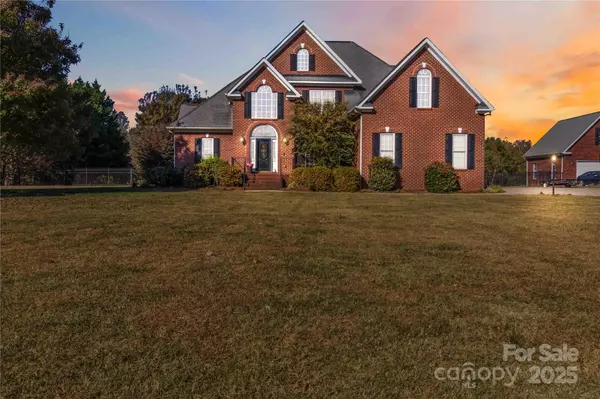
UPDATED:
Key Details
Property Type Single Family Home
Sub Type Single Family Residence
Listing Status Active
Purchase Type For Sale
Square Footage 2,821 sqft
Price per Sqft $210
Subdivision Deer Creek
MLS Listing ID 4314860
Style Traditional
Bedrooms 4
Full Baths 3
Abv Grd Liv Area 2,821
Year Built 2006
Lot Size 1.390 Acres
Acres 1.39
Property Sub-Type Single Family Residence
Property Description
Inside, nearly 2,900 sq. ft. of well-designed space offers 4 bedrooms and 3 full baths, plus a versatile bonus room that could easily serve as a fifth bedroom, home office, or hobby space. The inviting entryway opens to a formal dining room and a spacious great room featuring soaring ceilings and a cozy fireplace. Beautiful hardwood floors and abundant natural light flow throughout the main level, with tile in the kitchen and baths for easy care.
The primary suite provides a comfortable retreat with a private bath that includes dual vanities, a step-in shower, and a relaxing soaking tub.
Step outside to enjoy the fenced backyard, a patio ideal for outdoor gatherings, and a two-car garage for convenience.
Experience the best of comfort, space, and location—all in one remarkable property.
Location
State SC
County York
Zoning RUD-I
Rooms
Guest Accommodations None
Main Level Bedrooms 2
Main Level Primary Bedroom
Main Level Kitchen
Main Level Bedroom(s)
Main Level Bathroom-Full
Main Level Bathroom-Full
Main Level Great Room
Main Level Dining Room
Upper Level Bedroom(s)
Upper Level Bedroom(s)
Upper Level Bathroom-Full
Main Level Laundry
Upper Level Bonus Room
Interior
Interior Features Attic Walk In, Cable Prewire, Central Vacuum, Garden Tub, Pantry, Split Bedroom, Walk-In Closet(s)
Heating Central, Heat Pump
Cooling Central Air, Electric
Flooring Carpet, Hardwood, Tile
Fireplaces Type Electric, Great Room
Fireplace true
Appliance Convection Oven, Dishwasher, Disposal, Electric Oven, Electric Range, Electric Water Heater, Microwave, Plumbed For Ice Maker, Self Cleaning Oven
Laundry Electric Dryer Hookup, Laundry Room, Main Level, Washer Hookup
Exterior
Exterior Feature In-Ground Irrigation
Garage Spaces 2.0
Fence Back Yard, Fenced
Community Features None
Utilities Available Cable Available, Electricity Connected, Natural Gas
Waterfront Description None
Roof Type Architectural Shingle
Street Surface Concrete,Paved
Porch Front Porch, Patio, Rear Porch
Garage true
Building
Lot Description Level, Wooded
Dwelling Type Site Built
Foundation Crawl Space
Sewer Septic Installed
Water Well
Architectural Style Traditional
Level or Stories Two
Structure Type Brick Full
New Construction false
Schools
Elementary Schools Cottonbelt
Middle Schools York
High Schools York Comprehensive
Others
Senior Community false
Acceptable Financing Cash, Conventional, FHA, VA Loan
Listing Terms Cash, Conventional, FHA, VA Loan
Special Listing Condition None
GET MORE INFORMATION

D'Andre & Nekita Marlin
Agent | License ID: 113328-121430
Agent License ID: 113328-121430




