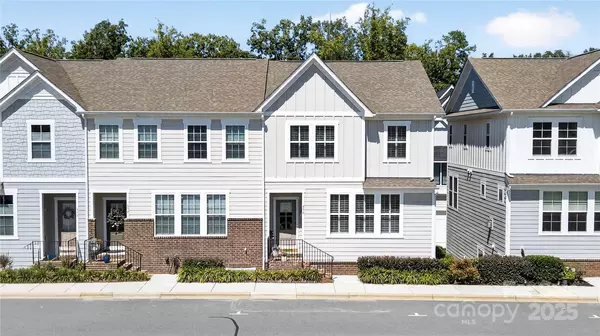
Open House
Sat Nov 22, 10:00am - 12:00pm
UPDATED:
Key Details
Property Type Townhouse
Sub Type Townhouse
Listing Status Active
Purchase Type For Sale
Square Footage 1,979 sqft
Price per Sqft $277
Subdivision Davidson Bay
MLS Listing ID 4300961
Style Traditional
Bedrooms 4
Full Baths 3
Half Baths 1
HOA Fees $135/mo
HOA Y/N 1
Abv Grd Liv Area 1,590
Year Built 2021
Lot Size 1,350 Sqft
Acres 0.031
Property Sub-Type Townhouse
Property Description
Location
State NC
County Mecklenburg
Zoning VI
Body of Water Lake Davidson
Rooms
Basement Basement Garage Door, Daylight, Finished, Interior Entry, Walk-Out Access
Primary Bedroom Level Upper
Main Level Living Room
Main Level Kitchen
Main Level Dining Room
Upper Level Bathroom-Full
Upper Level Primary Bedroom
Upper Level Bedroom(s)
Upper Level Bedroom(s)
Main Level Bathroom-Half
Basement Level Bathroom-Full
Basement Level Bedroom(s)
Upper Level Laundry
Upper Level Bathroom-Full
Interior
Interior Features Breakfast Bar, Built-in Features, Entrance Foyer, Kitchen Island, Open Floorplan, Walk-In Closet(s)
Heating Electric, Heat Pump
Cooling Ceiling Fan(s), Central Air, Electric, Heat Pump
Flooring Carpet, Laminate, Tile, Vinyl, Wood
Fireplaces Type Gas Log, Living Room
Fireplace true
Appliance Dishwasher, Electric Oven, Exhaust Fan, Gas Range, Microwave
Laundry Inside, Laundry Room, Upper Level
Exterior
Exterior Feature Lawn Maintenance
Garage Spaces 2.0
Community Features Lake Access, Picnic Area, Walking Trails
Waterfront Description Paddlesport Launch Site,Other - See Remarks
View Water, Year Round
Roof Type Architectural Shingle
Street Surface Concrete,Paved
Porch Balcony, Covered, Front Porch, Porch, Rear Porch, Screened
Garage true
Building
Dwelling Type Site Built
Foundation Basement
Builder Name Blue Heel
Sewer Public Sewer
Water City
Architectural Style Traditional
Level or Stories Two
Structure Type Brick Partial,Fiber Cement
New Construction false
Schools
Elementary Schools Davidson
Middle Schools Bailey
High Schools William Amos Hough
Others
HOA Name Superior Association Management
Senior Community false
Restrictions Building,Deed,Subdivision
Acceptable Financing Cash, Conventional
Listing Terms Cash, Conventional
Special Listing Condition None
GET MORE INFORMATION

D'Andre & Nekita Marlin
Agent | License ID: 113328-121430
Agent License ID: 113328-121430




