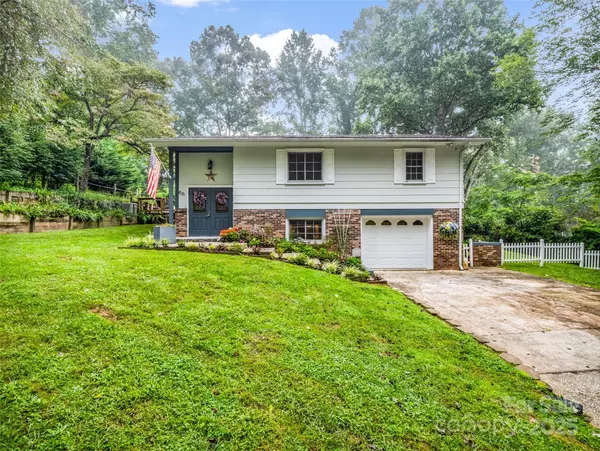UPDATED:
Key Details
Property Type Single Family Home
Sub Type Single Family Residence
Listing Status Active
Purchase Type For Sale
Square Footage 2,210 sqft
Price per Sqft $257
Subdivision Barberry Heights
MLS Listing ID 4294855
Bedrooms 4
Full Baths 2
Half Baths 1
Abv Grd Liv Area 1,658
Year Built 1976
Lot Size 0.390 Acres
Acres 0.39
Property Sub-Type Single Family Residence
Property Description
Location
State NC
County Transylvania
Zoning Res
Rooms
Basement Full, Storage Space
Main Level Bedrooms 3
Main Level Primary Bedroom
Main Level Bathroom-Full
Main Level Kitchen
Main Level Living Room
Main Level Bedroom(s)
Main Level Dining Area
Main Level Laundry
Basement Level Bedroom(s)
Basement Level Living Room
Interior
Heating Heat Pump
Cooling Central Air
Flooring Carpet, Linoleum, Vinyl, Wood
Fireplace false
Appliance Dishwasher, Oven, Refrigerator, Washer/Dryer
Laundry Laundry Room, Main Level
Exterior
Exterior Feature Outdoor Kitchen
Garage Spaces 1.0
Fence Back Yard, Full
View Mountain(s), Year Round
Roof Type Shingle
Street Surface Asphalt,Paved
Porch Deck, Front Porch
Garage true
Building
Lot Description Private, Wooded, Views
Dwelling Type Site Built
Foundation Basement
Sewer Septic Installed
Water Community Well
Level or Stories One
Structure Type Brick Full
New Construction false
Schools
Elementary Schools Brevard
Middle Schools Brevard
High Schools Brevard
Others
Senior Community false
Special Listing Condition None
Virtual Tour https://listings.purehavenphotography.com/sites/66-barberry-heights-dr-brevard-nc-28712-18602808/branded
GET MORE INFORMATION
D'Andre & Nekita Marlin
Agent | License ID: 113328-121430
Agent License ID: 113328-121430




