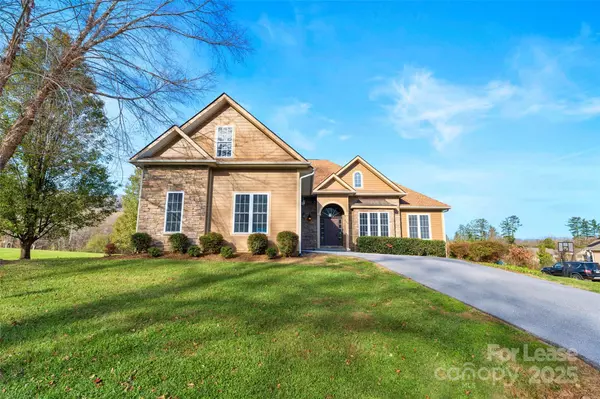UPDATED:
Key Details
Property Type Single Family Home
Sub Type Single Family Residence
Listing Status Active
Purchase Type For Rent
Square Footage 5,212 sqft
Subdivision High Vista
MLS Listing ID 4289641
Bedrooms 6
Full Baths 4
Half Baths 1
Abv Grd Liv Area 3,232
Year Built 2007
Lot Size 0.470 Acres
Acres 0.47
Property Sub-Type Single Family Residence
Property Description
Location
State NC
County Henderson
Zoning MR-MU
Rooms
Basement Daylight, Exterior Entry, Finished, Interior Entry
Main Level Bedrooms 3
Main Level Bedroom(s)
Main Level Bathroom-Full
Main Level Living Room
Upper Level Bedroom(s)
Main Level Dining Room
Main Level Sunroom
Basement Level Recreation Room
Basement Level 2nd Kitchen
Basement Level Bathroom-Half
Basement Level Family Room
Interior
Interior Features Attic Walk In, Breakfast Bar, Built-in Features, Entrance Foyer, Garden Tub, Open Floorplan, Pantry, Split Bedroom, Walk-In Closet(s), Wet Bar
Heating Central, Ductless, Forced Air, Heat Pump, Natural Gas
Cooling Ceiling Fan(s), Central Air, Ductless, Heat Pump, Multi Units
Flooring Bamboo, Tile, Vinyl, Wood
Fireplaces Type Gas Log, Gas Unvented, Living Room
Furnishings Unfurnished
Fireplace true
Appliance Bar Fridge, Dishwasher, Disposal, Electric Oven, Electric Range, Exhaust Fan, Gas Water Heater, Microwave, Refrigerator, Self Cleaning Oven, Washer/Dryer, Wine Refrigerator
Laundry In Basement, Laundry Room
Exterior
Garage Spaces 2.0
Community Features Clubhouse, Gated, Golf, Outdoor Pool, Putting Green, Sport Court, Tennis Court(s)
Utilities Available Electricity Connected, Natural Gas, Underground Power Lines, Wired Internet Available
View Golf Course, Mountain(s), Year Round
Roof Type Shingle
Street Surface Asphalt,Paved
Porch Covered, Deck, Front Porch, Patio, Rear Porch
Garage true
Building
Foundation Basement
Sewer Public Sewer
Water City
Level or Stories One and One Half
Schools
Elementary Schools Glen Marlow
Middle Schools Rugby
High Schools West Henderson
Others
Pets Allowed Conditional, Size Limit, Dogs OK, Call
Senior Community false
GET MORE INFORMATION
D'Andre & Nekita Marlin
Agent | License ID: 113328-121430
Agent License ID: 113328-121430




