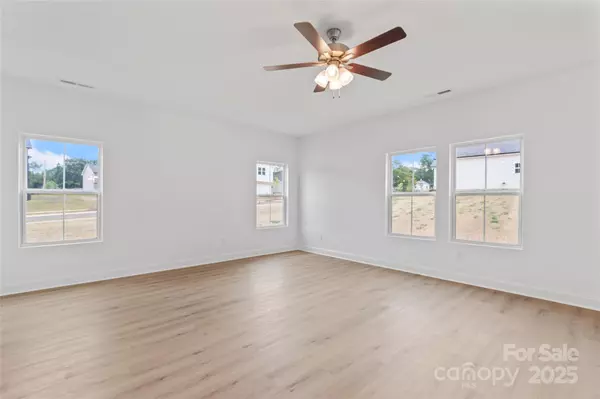UPDATED:
Key Details
Property Type Single Family Home
Sub Type Single Family Residence
Listing Status Active
Purchase Type For Sale
Square Footage 1,930 sqft
Price per Sqft $193
Subdivision Peacewood
MLS Listing ID 4284802
Bedrooms 4
Full Baths 2
Half Baths 1
Construction Status Completed
HOA Fees $600/ann
HOA Y/N 1
Abv Grd Liv Area 1,930
Year Built 2025
Lot Size 7,840 Sqft
Acres 0.18
Property Sub-Type Single Family Residence
Property Description
Location
State NC
County Rowan
Zoning R4
Rooms
Main Level Living Room
Upper Level Bedroom(s)
Upper Level Bedroom(s)
Upper Level Primary Bedroom
Upper Level Bedroom(s)
Main Level Dining Area
Upper Level Laundry
Interior
Heating Electric
Cooling Ceiling Fan(s), Central Air
Fireplace false
Appliance Dishwasher, Disposal, Electric Cooktop, Electric Oven, Electric Range, Microwave
Laundry Electric Dryer Hookup, Laundry Room, Washer Hookup
Exterior
Garage Spaces 2.0
Utilities Available Cable Available
Roof Type Shingle
Street Surface Concrete,Paved
Garage true
Building
Dwelling Type Site Built
Foundation Slab
Builder Name Prespro
Sewer Public Sewer
Water City
Level or Stories Two
Structure Type Vinyl
New Construction true
Construction Status Completed
Schools
Elementary Schools North Kannapolis
Middle Schools Kannapolis
High Schools Kannapolis
Others
Senior Community false
Acceptable Financing Cash, Conventional, FHA, VA Loan
Listing Terms Cash, Conventional, FHA, VA Loan
Special Listing Condition None
GET MORE INFORMATION
D'Andre & Nekita Marlin
Agent | License ID: 113328-121430
Agent License ID: 113328-121430




