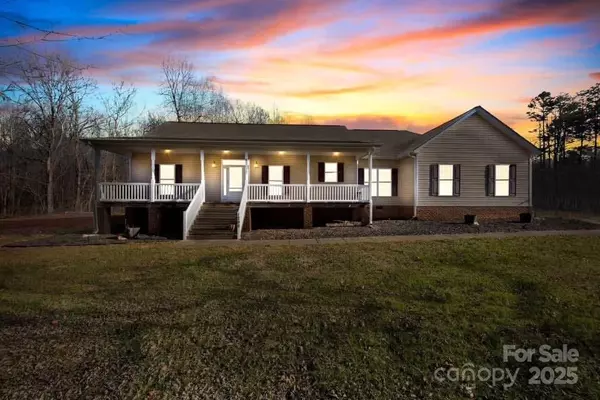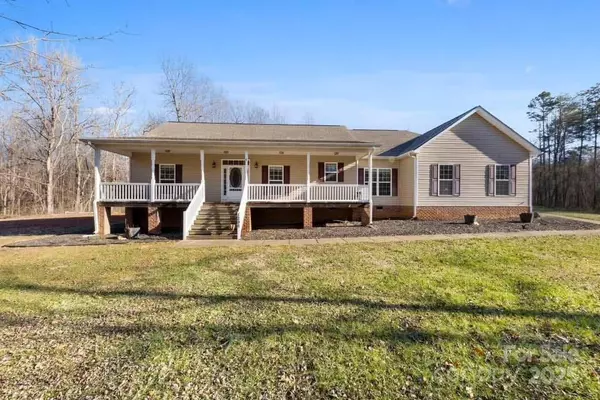UPDATED:
01/12/2025 02:08 PM
Key Details
Property Type Single Family Home
Sub Type Single Family Residence
Listing Status Active
Purchase Type For Sale
Square Footage 2,706 sqft
Price per Sqft $286
Subdivision Fox Croft
MLS Listing ID 4206211
Style Ranch
Bedrooms 5
Full Baths 3
Abv Grd Liv Area 1,851
Year Built 2007
Lot Size 12.740 Acres
Acres 12.74
Property Description
Outside you'll embrace the endless possibilities this property provides. Whether you're dreaming of raising animals, enjoying dirt bike adventures, or simply taking in the peaceful surroundings, this land is a canvas for your outdoor lifestyle. Nearby creek runs along the back of this property.
As a bonus, a detached garage with second living quarters adds incredible value. This space includes 2 bedrooms, 1 bathroom, a fully equipped kitchen, and its own laundry area—ideal for guests, rental income, or multigenerational living.
With its prime location and versatile acreage, this property is a rare find. Schedule your showing today to see all that this unique home has to offer!
Location
State SC
County York
Zoning AGC
Rooms
Main Level Bedrooms 3
Main Level Bathroom-Full
Main Level Kitchen
Main Level Primary Bedroom
Main Level Living Room
Main Level Bedroom(s)
Main Level Bedroom(s)
Main Level Bathroom-Full
Main Level Laundry
2nd Living Quarters Level Bedroom(s)
2nd Living Quarters Level Bedroom(s)
2nd Living Quarters Level Kitchen
2nd Living Quarters Level Bathroom-Full
2nd Living Quarters Level Living Room
2nd Living Quarters Level Laundry
Interior
Heating Propane
Cooling Ceiling Fan(s), Central Air
Flooring Carpet, Vinyl, Wood
Fireplaces Type Family Room, Wood Burning Stove
Fireplace true
Appliance Dishwasher, Disposal, Gas Range, Microwave
Exterior
Exterior Feature Fence
Garage Spaces 4.0
Roof Type Shingle
Garage true
Building
Lot Description Cleared, Level, Open Lot, Private
Dwelling Type Site Built
Foundation Crawl Space
Sewer Septic Installed
Water Well
Architectural Style Ranch
Level or Stories One
Structure Type Vinyl
New Construction false
Schools
Elementary Schools Larne
Middle Schools Clover
High Schools Clover
Others
Senior Community false
Acceptable Financing Cash, Conventional, FHA, VA Loan
Listing Terms Cash, Conventional, FHA, VA Loan
Special Listing Condition None
GET MORE INFORMATION
D'Andre & Nekita Marlin
Agent | License ID: 113328-121430
Agent License ID: 113328-121430




