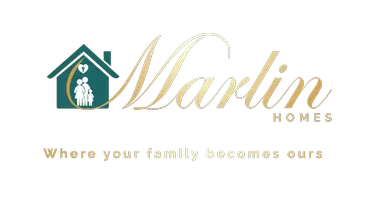
UPDATED:
11/18/2024 12:37 AM
Key Details
Property Type Single Family Home
Sub Type Single Family Residence
Listing Status Active
Purchase Type For Sale
Square Footage 1,958 sqft
Price per Sqft $186
Subdivision St Johns Forest
MLS Listing ID 4199960
Style Ranch
Bedrooms 3
Full Baths 2
HOA Fees $450/ann
HOA Y/N 1
Abv Grd Liv Area 1,958
Year Built 2007
Lot Size 6,969 Sqft
Acres 0.16
Property Description
Location
State NC
County Union
Zoning AG2
Rooms
Main Level Bedrooms 3
Main Level Primary Bedroom
Main Level Bedroom(s)
Main Level Bedroom(s)
Main Level Bathroom-Full
Main Level Bathroom-Full
Main Level Living Room
Main Level Kitchen
Main Level Dining Room
Interior
Heating Natural Gas
Cooling Central Air
Fireplace false
Appliance Dishwasher, Dryer, Electric Cooktop, Oven, Refrigerator, Washer
Exterior
Garage Spaces 2.0
Garage true
Building
Lot Description Cul-De-Sac
Dwelling Type Site Built
Foundation Slab
Sewer County Sewer
Water County Water
Architectural Style Ranch
Level or Stories One
Structure Type Vinyl
New Construction false
Schools
Elementary Schools Unspecified
Middle Schools Unspecified
High Schools Unspecified
Others
HOA Name Cedar Managment
Senior Community false
Acceptable Financing Cash, Conventional, FHA, VA Loan
Listing Terms Cash, Conventional, FHA, VA Loan
Special Listing Condition None
GET MORE INFORMATION

D'Andre & Nekita Marlin
Agent | License ID: 113328-121430
Agent License ID: 113328-121430




