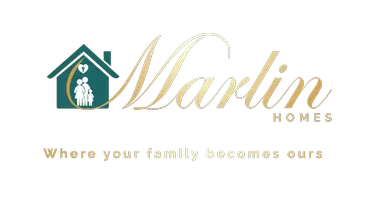
UPDATED:
11/23/2024 07:06 PM
Key Details
Property Type Single Family Home
Sub Type Single Family Residence
Listing Status Active
Purchase Type For Sale
Square Footage 3,804 sqft
Price per Sqft $253
Subdivision Winding Forest
MLS Listing ID 4198871
Bedrooms 4
Full Baths 3
Half Baths 1
Construction Status Completed
HOA Fees $1,000/ann
HOA Y/N 1
Abv Grd Liv Area 3,804
Year Built 2007
Lot Size 1.160 Acres
Acres 1.16
Property Description
Upstairs, new carpet leads you to three spacious bedrooms, two full baths, a versatile bonus room, and a media room. Numerous major updates have already been completed, including a new roof, water heater, and upstairs HVAC unit in 2023, along with updated electrical work. Additional updates include a new dishwasher in 2024 and fresh interior paint.
Location
State NC
County Iredell
Zoning R20
Rooms
Main Level Bedrooms 1
Main Level Primary Bedroom
Main Level Laundry
Main Level Bathroom-Full
Main Level Kitchen
Main Level Living Room
Main Level Breakfast
Main Level Dining Room
Main Level Bathroom-Half
Main Level Office
Upper Level Bedroom(s)
Main Level Bathroom-Full
Upper Level Bonus Room
Upper Level Bedroom(s)
Upper Level Bedroom(s)
Interior
Interior Features Built-in Features, Drop Zone, Entrance Foyer, Kitchen Island, Open Floorplan, Walk-In Closet(s)
Heating Heat Pump
Cooling Ceiling Fan(s), Central Air
Flooring Carpet, Tile, Wood
Fireplaces Type Gas, Gas Log, Living Room, Outside, Porch, Primary Bedroom, Other - See Remarks
Fireplace true
Appliance Dishwasher, Disposal, Dryer, Exhaust Hood, Freezer, Gas Range, Gas Water Heater, Microwave, Oven, Refrigerator, Refrigerator with Ice Maker, Wall Oven, Washer, Washer/Dryer
Exterior
Exterior Feature Fire Pit, In-Ground Irrigation
Garage Spaces 3.0
Fence Back Yard, Fenced
Community Features Clubhouse, Other
Utilities Available Cable Available, Cable Connected, Electricity Connected, Gas, Wired Internet Available
Waterfront Description None
View Year Round
Roof Type Shingle
Garage true
Building
Lot Description Hilly, Level, Private, Wooded
Dwelling Type Site Built
Foundation Crawl Space
Sewer Septic Installed
Water Community Well, Well
Level or Stories Two
Structure Type Brick Full,Hard Stucco,Stone Veneer
New Construction false
Construction Status Completed
Schools
Elementary Schools Unspecified
Middle Schools Unspecified
High Schools Unspecified
Others
HOA Name Sentry Mgmt Winding Forest Homeowners Association
Senior Community false
Acceptable Financing Cash, Conventional, FHA, VA Loan
Horse Property None
Listing Terms Cash, Conventional, FHA, VA Loan
Special Listing Condition None
GET MORE INFORMATION

D'Andre & Nekita Marlin
Agent | License ID: 113328-121430
Agent License ID: 113328-121430




