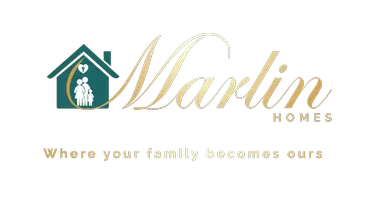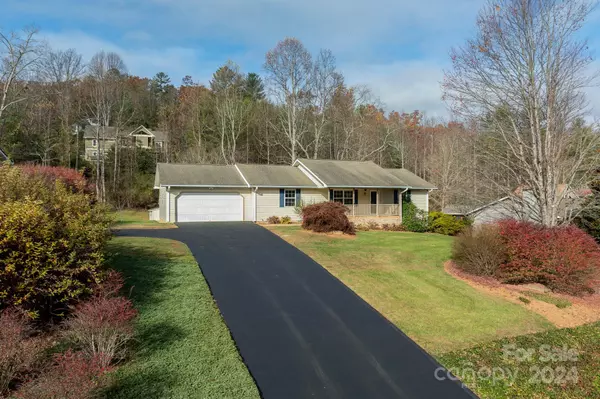
UPDATED:
11/15/2024 06:00 PM
Key Details
Property Type Single Family Home
Sub Type Single Family Residence
Listing Status Active Under Contract
Purchase Type For Sale
Square Footage 1,355 sqft
Price per Sqft $316
Subdivision Homeplace
MLS Listing ID 4198097
Style Ranch
Bedrooms 3
Full Baths 2
Construction Status Completed
Abv Grd Liv Area 1,355
Year Built 1995
Lot Size 0.540 Acres
Acres 0.54
Lot Dimensions 128x245x93x237
Property Description
Location
State NC
County Henderson
Zoning R2R
Rooms
Main Level Bedrooms 3
Main Level, 13' 5" X 13' 5" Primary Bedroom
Main Level, 13' 5" X 12' 4" Bedroom(s)
Main Level, 11' 3" X 8' 9" Bedroom(s)
Main Level, 7' 9" X 5' 2" Bathroom-Full
Main Level, 20' 0" X 13' 5" Living Room
Main Level, 8' 0" X 7' 1" Bathroom-Full
Main Level, 16' 0" X 11' 3" Kitchen
Main Level, 13' 3" X 11' 3" Dining Area
Main Level, 7' 2" X 5' 7" Mud
Interior
Interior Features Cable Prewire, Open Floorplan, Pantry, Split Bedroom, Storage, Other - See Remarks
Heating Heat Pump
Cooling Heat Pump
Flooring Carpet, Laminate, Tile
Fireplace false
Appliance Dishwasher, Disposal, Dryer, Electric Oven, Electric Range, Electric Water Heater, Microwave, Refrigerator, Washer, Washer/Dryer
Exterior
Garage Spaces 2.0
Utilities Available Cable Available, Cable Connected, Electricity Connected, Wired Internet Available
Roof Type Shingle
Garage true
Building
Lot Description Cleared, Level, Paved, Rolling Slope
Dwelling Type Site Built
Foundation Crawl Space
Builder Name Dukote
Sewer Public Sewer
Water City
Architectural Style Ranch
Level or Stories One
Structure Type Brick Partial,Vinyl
New Construction false
Construction Status Completed
Schools
Elementary Schools Mills River
Middle Schools Rugby
High Schools West
Others
Senior Community false
Restrictions Subdivision
Acceptable Financing Cash, Conventional, FHA, VA Loan
Listing Terms Cash, Conventional, FHA, VA Loan
Special Listing Condition None
GET MORE INFORMATION

D'Andre & Nekita Marlin
Agent | License ID: 113328-121430
Agent License ID: 113328-121430




