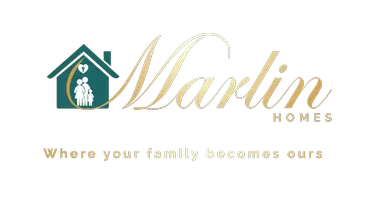
OPEN HOUSE
Sat Nov 23, 12:00pm - 3:00pm
UPDATED:
11/20/2024 01:09 PM
Key Details
Property Type Townhouse
Sub Type Townhouse
Listing Status Active
Purchase Type For Sale
Square Footage 2,498 sqft
Price per Sqft $278
Subdivision Southridge
MLS Listing ID 4196981
Bedrooms 3
Full Baths 2
Half Baths 1
Construction Status Completed
HOA Fees $300/mo
HOA Y/N 1
Abv Grd Liv Area 2,498
Year Built 2020
Lot Size 2,613 Sqft
Acres 0.06
Property Description
Location
State NC
County Mecklenburg
Zoning MX-2
Rooms
Main Level Bathroom-Half
Main Level Living Room
Main Level Dining Area
Main Level Kitchen
Upper Level Primary Bedroom
Upper Level Bedroom(s)
Upper Level Bedroom(s)
Upper Level Bathroom-Full
Upper Level Loft
Upper Level Laundry
Upper Level Bathroom-Full
Interior
Heating Forced Air, Natural Gas
Cooling Ceiling Fan(s), Central Air
Fireplace false
Appliance Dishwasher, Disposal, Microwave
Exterior
Garage Spaces 2.0
Community Features Gated, Sidewalks, Street Lights
Roof Type Shingle
Garage true
Building
Dwelling Type Site Built
Foundation Slab
Builder Name David Weekley
Sewer Public Sewer
Water City
Level or Stories Two
Structure Type Hardboard Siding
New Construction false
Construction Status Completed
Schools
Elementary Schools Hawk Ridge
Middle Schools Community House
High Schools Ardrey Kell
Others
HOA Name CSI
Senior Community false
Acceptable Financing Cash, Conventional, FHA, VA Loan
Listing Terms Cash, Conventional, FHA, VA Loan
Special Listing Condition None
GET MORE INFORMATION

D'Andre & Nekita Marlin
Agent | License ID: 113328-121430
Agent License ID: 113328-121430




