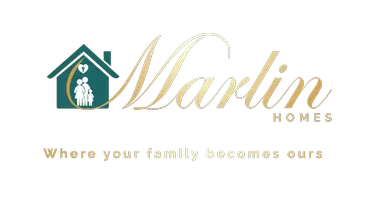
UPDATED:
11/02/2024 05:06 PM
Key Details
Property Type Single Family Home
Sub Type Single Family Residence
Listing Status Active
Purchase Type For Sale
Square Footage 2,635 sqft
Price per Sqft $265
Subdivision River Hills
MLS Listing ID 4196834
Style Transitional
Bedrooms 3
Full Baths 2
Half Baths 1
Construction Status Completed
HOA Fees $568/qua
HOA Y/N 1
Abv Grd Liv Area 1,774
Year Built 1984
Lot Size 0.260 Acres
Acres 0.26
Property Description
Location
State SC
County York
Zoning RC-I
Body of Water Lake Wylie
Rooms
Basement Basement Garage Door, Daylight, Exterior Entry, Full, Interior Entry, Storage Space
Main Level Bedrooms 1
Main Level Dining Area
Main Level Kitchen
Main Level Breakfast
Main Level Sitting
Main Level Primary Bedroom
Main Level Living Room
Main Level Bathroom-Full
Main Level Sunroom
Basement Level Bedroom(s)
Basement Level Bedroom(s)
Basement Level Bathroom-Half
Basement Level Bathroom-Full
Basement Level Laundry
Interior
Interior Features Attic Stairs Pulldown, Breakfast Bar, Built-in Features, Entrance Foyer, Storage, Walk-In Closet(s), Wet Bar
Heating Forced Air
Cooling Ceiling Fan(s), Central Air, Ductless, Electric
Flooring Carpet, Tile, Wood
Fireplaces Type Gas Log
Fireplace true
Appliance Dishwasher, Disposal, Electric Oven, Electric Range, Exhaust Fan, Gas Water Heater, Microwave, Oven, Plumbed For Ice Maker
Exterior
Exterior Feature In-Ground Irrigation
Garage Spaces 2.0
Community Features Business Center, Clubhouse, Dog Park, Gated, Golf, Lake Access, Picnic Area, Playground, Recreation Area, Sidewalks, Tennis Court(s), Walking Trails
Utilities Available Cable Available, Electricity Connected, Gas
Waterfront Description Beach - Public,Paddlesport Launch Site - Community
View Golf Course
Roof Type Shingle
Garage true
Building
Lot Description On Golf Course, Wooded
Dwelling Type Site Built
Foundation Basement
Sewer County Sewer
Water County Water
Architectural Style Transitional
Level or Stories One
Structure Type Wood
New Construction false
Construction Status Completed
Schools
Elementary Schools Crowders Creek
Middle Schools Oakridge
High Schools Clover
Others
HOA Name River Hills Comm Assoc
Senior Community false
Restrictions Architectural Review
Acceptable Financing Cash, Conventional, FHA, VA Loan
Listing Terms Cash, Conventional, FHA, VA Loan
Special Listing Condition None
GET MORE INFORMATION

D'Andre & Nekita Marlin
Agent | License ID: 113328-121430
Agent License ID: 113328-121430




