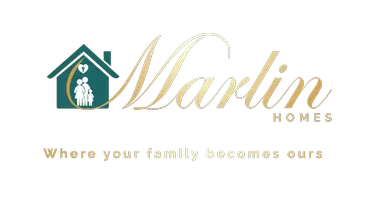
UPDATED:
12/04/2024 02:15 PM
Key Details
Property Type Single Family Home
Sub Type Single Family Residence
Listing Status Active
Purchase Type For Sale
Square Footage 1,644 sqft
Price per Sqft $170
Subdivision Oak Crossing
MLS Listing ID 4195267
Style Transitional
Bedrooms 3
Full Baths 2
Half Baths 1
Abv Grd Liv Area 1,644
Year Built 2024
Lot Size 0.570 Acres
Acres 0.57
Lot Dimensions 102.6x265.53x86.76x258.90
Property Description
Location
State NC
County Cleveland
Zoning Res
Rooms
Main Level Dining Area
Main Level Living Room
Main Level Bathroom-Half
Upper Level Primary Bedroom
Main Level Kitchen
Upper Level Bedroom(s)
Upper Level Laundry
Upper Level Loft
Upper Level Bedroom(s)
Main Level Bathroom-Full
Interior
Interior Features Attic Other, Cable Prewire, Entrance Foyer, Open Floorplan, Pantry, Walk-In Closet(s)
Heating Central, Electric, Forced Air, Heat Pump, Zoned
Cooling Central Air, Electric, Heat Pump
Flooring Carpet, Vinyl
Fireplace false
Appliance Dishwasher, Electric Range, Electric Water Heater, Exhaust Fan, Microwave, Plumbed For Ice Maker, Refrigerator, Washer/Dryer
Exterior
Garage Spaces 2.0
Utilities Available Cable Connected, Electricity Connected, Underground Power Lines, Underground Utilities, Wired Internet Available
Roof Type Composition
Garage true
Building
Lot Description Open Lot, Sloped
Dwelling Type Site Built
Foundation Slab
Builder Name Century Complete
Sewer Septic Installed
Water Public
Architectural Style Transitional
Level or Stories Two
Structure Type Vinyl
New Construction false
Schools
Elementary Schools Springmore
Middle Schools Crest
High Schools Crest
Others
Senior Community false
Restrictions Deed,Manufactured Home Not Allowed,Square Feet
Acceptable Financing Cash, Conventional, FHA, USDA Loan, VA Loan
Listing Terms Cash, Conventional, FHA, USDA Loan, VA Loan
Special Listing Condition None
GET MORE INFORMATION

D'Andre & Nekita Marlin
Agent | License ID: 113328-121430
Agent License ID: 113328-121430




