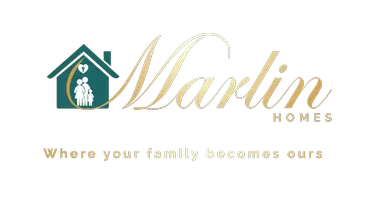
UPDATED:
11/19/2024 07:12 PM
Key Details
Property Type Single Family Home
Sub Type Single Family Residence
Listing Status Active Under Contract
Purchase Type For Sale
Square Footage 1,469 sqft
Price per Sqft $391
MLS Listing ID 4194382
Style Ranch,Traditional
Bedrooms 2
Full Baths 3
Abv Grd Liv Area 1,469
Year Built 1965
Lot Size 2.310 Acres
Acres 2.31
Property Description
Location
State NC
County Henderson
Zoning R2R
Body of Water Klein Lake
Rooms
Basement Basement Garage Door, Exterior Entry, Full, Interior Entry, Partially Finished, Unfinished, Walk-Out Access
Main Level Bedrooms 2
Main Level Bedroom(s)
Main Level Bathroom-Full
Main Level Primary Bedroom
Main Level Kitchen
Main Level Dining Room
Main Level Living Room
Main Level Sunroom
Main Level Bonus Room
Basement Level Bonus Room
Basement Level Bathroom-Full
Basement Level Laundry
Main Level Bathroom-Full
Interior
Heating Oil, Propane
Cooling Ceiling Fan(s), Central Air
Flooring Parquet, Tile, Vinyl
Fireplaces Type Gas Log, Living Room
Fireplace true
Appliance Dishwasher, Electric Water Heater, Gas Oven, Gas Range, Microwave, Refrigerator, Washer/Dryer
Exterior
Garage Spaces 2.0
Community Features Lake Access, Other
Utilities Available Cable Available
Waterfront Description Other - See Remarks
View Long Range, Mountain(s), Water, Winter, Year Round
Roof Type Composition
Garage true
Building
Lot Description Cleared, Level, Sloped, Wooded, Views, Waterfront, Other - See Remarks
Dwelling Type Site Built
Foundation Basement
Sewer Septic Installed
Water Well
Architectural Style Ranch, Traditional
Level or Stories One
Structure Type Brick Full
New Construction false
Schools
Elementary Schools Mills River
Middle Schools Rugby
High Schools West Henderson
Others
Senior Community false
Restrictions Other - See Remarks
Acceptable Financing Cash, Conventional
Listing Terms Cash, Conventional
Special Listing Condition None
GET MORE INFORMATION

D'Andre & Nekita Marlin
Agent | License ID: 113328-121430
Agent License ID: 113328-121430




