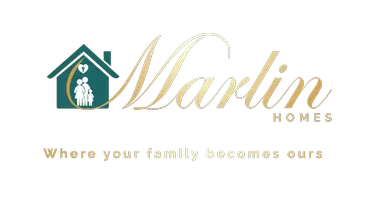
UPDATED:
11/16/2024 07:31 PM
Key Details
Property Type Single Family Home
Sub Type Single Family Residence
Listing Status Active
Purchase Type For Rent
Square Footage 3,001 sqft
Subdivision Hunter Oaks
MLS Listing ID 4189405
Style Transitional
Bedrooms 5
Full Baths 3
Abv Grd Liv Area 3,001
Year Built 2000
Lot Size 9,452 Sqft
Acres 0.217
Property Description
Location
State NC
County Union
Zoning AG9
Rooms
Main Level Bedrooms 1
Main Level Breakfast
Main Level Bedroom(s)
Main Level Bathroom-Full
Main Level Great Room
Main Level Kitchen
Main Level Living Room
Main Level Dining Room
Upper Level Primary Bedroom
Upper Level Bed/Bonus
Upper Level Laundry
Upper Level Bedroom(s)
Upper Level Bathroom-Full
Interior
Interior Features Attic Stairs Pulldown, Cable Prewire, Garden Tub, Open Floorplan, Pantry, Walk-In Closet(s)
Heating Forced Air, Natural Gas, Zoned
Cooling Ceiling Fan(s), Central Air
Flooring Carpet, Tile, Wood
Fireplaces Type Gas Log, Great Room
Furnishings Unfurnished
Fireplace true
Appliance Dishwasher, Disposal, Electric Oven, Exhaust Fan, Gas Range, Gas Water Heater, Microwave, Plumbed For Ice Maker, Refrigerator
Exterior
Garage Spaces 2.0
Community Features Clubhouse, Playground, Recreation Area, Sidewalks, Street Lights, Tennis Court(s), Walking Trails
Garage true
Building
Lot Description Cleared, Level
Foundation Crawl Space
Sewer Public Sewer
Water City
Architectural Style Transitional
Level or Stories Two
Schools
Elementary Schools Rea View
Middle Schools Marvin Ridge
High Schools Marvin Ridge
Others
Senior Community false
GET MORE INFORMATION

D'Andre & Nekita Marlin
Agent | License ID: 113328-121430
Agent License ID: 113328-121430




