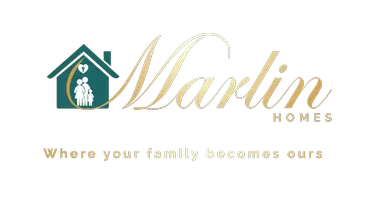
UPDATED:
10/11/2024 01:28 AM
Key Details
Property Type Single Family Home
Sub Type Single Family Residence
Listing Status Active
Purchase Type For Sale
Square Footage 4,323 sqft
Price per Sqft $156
Subdivision Hickory Lane
MLS Listing ID 4185558
Bedrooms 4
Full Baths 3
Half Baths 1
HOA Fees $25/ann
HOA Y/N 1
Abv Grd Liv Area 2,926
Year Built 1994
Lot Size 0.870 Acres
Acres 0.87
Property Description
Location
State NC
County Gaston
Zoning R2
Rooms
Basement Exterior Entry, Finished, Full
Main Level Bathroom-Half
Main Level Kitchen
Main Level Dining Area
Main Level Family Room
Upper Level Bedroom(s)
Upper Level Bed/Bonus
Main Level Breakfast
Upper Level Primary Bedroom
Basement Level Bathroom-Full
Basement Level Billiard
Upper Level Bedroom(s)
Basement Level Bonus Room
Basement Level Flex Space
Main Level Laundry
Basement Level Media Room
Interior
Heating Heat Pump
Cooling Central Air
Flooring Laminate
Fireplace true
Appliance Dishwasher, Disposal
Exterior
Exterior Feature Fire Pit
Garage Spaces 2.0
Fence Fenced
Utilities Available Gas
Roof Type Shingle
Garage true
Building
Lot Description Level
Dwelling Type Site Built
Foundation Basement
Sewer Septic Installed
Water Well
Level or Stories Three
Structure Type Brick Full
New Construction false
Schools
Elementary Schools Springfield
Middle Schools Stanley
High Schools East Gaston
Others
Senior Community false
Acceptable Financing Cash, Conventional, VA Loan
Listing Terms Cash, Conventional, VA Loan
Special Listing Condition None
GET MORE INFORMATION

D'Andre & Nekita Marlin
Agent | License ID: 113328-121430
Agent License ID: 113328-121430




