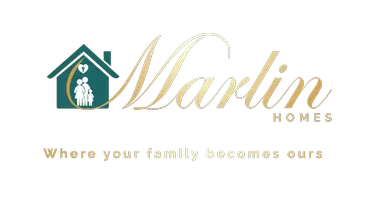
UPDATED:
11/11/2024 11:11 PM
Key Details
Property Type Single Family Home
Sub Type Single Family Residence
Listing Status Active Under Contract
Purchase Type For Sale
Square Footage 3,413 sqft
Price per Sqft $351
Subdivision Dunroy On Rutledge
MLS Listing ID 4180671
Style Arts and Crafts
Bedrooms 3
Full Baths 3
Half Baths 1
HOA Fees $550/ann
HOA Y/N 1
Abv Grd Liv Area 2,333
Year Built 2006
Lot Size 3,484 Sqft
Acres 0.08
Property Description
Location
State NC
County Henderson
Zoning RES
Rooms
Basement Daylight, Exterior Entry, Interior Entry, Walk-Out Access
Main Level Bedrooms 1
Basement Level 2nd Primary
Main Level Primary Bedroom
Basement Level Bedroom(s)
Basement Level Bathroom-Full
Main Level Bathroom-Full
Basement Level Bathroom-Full
Main Level Kitchen
Main Level Library
Main Level Bathroom-Half
Main Level Dining Area
Basement Level Den
Main Level Living Room
Interior
Interior Features Cable Prewire, Entrance Foyer, Kitchen Island, Pantry, Walk-In Closet(s)
Heating Forced Air, Natural Gas
Cooling Central Air, Heat Pump, Zoned
Flooring Carpet, Tile, Wood
Fireplaces Type Gas Vented, Living Room, Porch, Primary Bedroom
Fireplace true
Appliance Dishwasher, Dryer, Gas Oven, Gas Range, Gas Water Heater, Refrigerator, Washer, Washer/Dryer
Exterior
Garage Spaces 2.0
Utilities Available Cable Available, Electricity Connected, Gas, Underground Power Lines, Underground Utilities
View Long Range, Mountain(s), Winter, Year Round
Roof Type Shingle,Metal
Garage true
Building
Lot Description Private, Sloped, Wooded, Views
Dwelling Type Site Built
Foundation Basement, Crawl Space
Sewer Public Sewer, Sewage Pump
Water City
Architectural Style Arts and Crafts
Level or Stories One
Structure Type Cedar Shake,Fiber Cement,Stone
New Construction false
Schools
Elementary Schools Hillandale
Middle Schools Flat Rock
High Schools East Henderson
Others
HOA Name Dunroy on Rutledge HOA
Senior Community false
Acceptable Financing Cash, Conventional
Listing Terms Cash, Conventional
Special Listing Condition None
GET MORE INFORMATION

D'Andre & Nekita Marlin
Agent | License ID: 113328-121430
Agent License ID: 113328-121430




