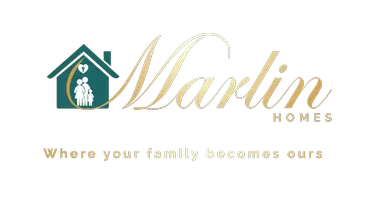
UPDATED:
10/23/2024 02:24 AM
Key Details
Property Type Single Family Home
Sub Type Single Family Residence
Listing Status Active
Purchase Type For Sale
Square Footage 2,697 sqft
Price per Sqft $122
MLS Listing ID 4181675
Bedrooms 4
Full Baths 2
Abv Grd Liv Area 2,697
Year Built 1945
Lot Size 0.840 Acres
Acres 0.84
Property Description
Location
State SC
County Fairfield
Zoning R1
Rooms
Main Level Bedrooms 2
Upper Level Primary Bedroom
Upper Level Bathroom-Full
Main Level Bedroom(s)
Upper Level Bedroom(s)
Main Level Bedroom(s)
Main Level Dining Room
Main Level Living Room
Main Level Bathroom-Full
Main Level Office
Main Level Flex Space
Main Level Breakfast
Main Level Kitchen
Interior
Interior Features Built-in Features, Walk-In Closet(s)
Heating Central, Heat Pump
Cooling Central Air
Flooring Laminate, Tile, Wood
Fireplaces Type Living Room, Wood Burning, Other - See Remarks
Fireplace true
Appliance Dishwasher, Disposal, Dryer, Electric Cooktop, Exhaust Fan, Exhaust Hood, Gas Water Heater, Microwave, Refrigerator, Wall Oven, Washer, Washer/Dryer
Exterior
Fence Back Yard, Electric, Fenced, Front Yard, Wood
Utilities Available Cable Available, Cable Connected, Electricity Connected, Gas
Garage false
Building
Lot Description Corner Lot, Level
Dwelling Type Site Built
Foundation Crawl Space
Sewer County Sewer
Water County Water
Level or Stories Two
Structure Type Vinyl
New Construction false
Schools
Elementary Schools Fairfield
Middle Schools Fairfield
High Schools Fairfield Central
Others
Senior Community false
Acceptable Financing Cash, Conventional, USDA Loan
Listing Terms Cash, Conventional, USDA Loan
Special Listing Condition None
GET MORE INFORMATION

D'Andre & Nekita Marlin
Agent | License ID: 113328-121430
Agent License ID: 113328-121430




