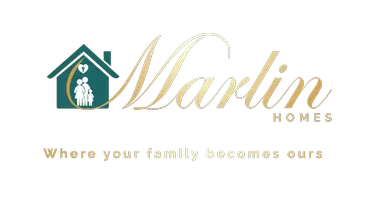
UPDATED:
11/17/2024 08:06 PM
Key Details
Property Type Single Family Home
Sub Type Single Family Residence
Listing Status Active
Purchase Type For Sale
Square Footage 1,263 sqft
Price per Sqft $315
MLS Listing ID 4173158
Style Cottage
Bedrooms 3
Full Baths 1
Abv Grd Liv Area 1,263
Year Built 1952
Lot Size 0.710 Acres
Acres 0.71
Property Description
Location
State NC
County Henderson
Zoning R-15
Rooms
Basement Exterior Entry, Unfinished
Main Level Bedrooms 3
Main Level, 7' 1" X 5' 1" Bathroom-Full
Main Level, 10' 5" X 12' 2" Bedroom(s)
Main Level, 11' 10" X 13' 3" Kitchen
Main Level, 19' 1" X 13' 2" Living Room
Main Level, 13' 1" X 11' 4" Primary Bedroom
Main Level, 9' 11" X 12' 2" Bedroom(s)
Interior
Interior Features Kitchen Island, Open Floorplan
Heating Heat Pump
Cooling Ceiling Fan(s), Central Air
Flooring Brick, Tile, Vinyl, Wood
Fireplaces Type Living Room, Wood Burning
Fireplace true
Appliance Dishwasher, Electric Oven, Electric Range, Electric Water Heater, Refrigerator
Exterior
Fence Back Yard
Roof Type Shingle
Garage false
Building
Lot Description Green Area, Level, Wooded
Dwelling Type Site Built
Foundation Basement
Sewer Septic Installed
Water City
Architectural Style Cottage
Level or Stories One
Structure Type Asbestos
New Construction false
Schools
Elementary Schools Clear Creek
Middle Schools Hendersonville
High Schools Hendersonville
Others
Senior Community false
Acceptable Financing Cash, Conventional, FHA, USDA Loan, VA Loan
Listing Terms Cash, Conventional, FHA, USDA Loan, VA Loan
Special Listing Condition None
GET MORE INFORMATION

D'Andre & Nekita Marlin
Agent | License ID: 113328-121430
Agent License ID: 113328-121430




