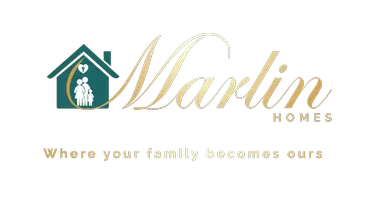
UPDATED:
10/21/2024 02:27 PM
Key Details
Property Type Single Family Home
Sub Type Single Family Residence
Listing Status Active
Purchase Type For Sale
Square Footage 8,535 sqft
Price per Sqft $577
MLS Listing ID 4115423
Style Traditional
Bedrooms 7
Full Baths 7
Half Baths 3
Abv Grd Liv Area 6,561
Year Built 2015
Lot Size 34.010 Acres
Acres 34.01
Property Description
Location
State NC
County Henderson
Zoning R2
Rooms
Basement Unfinished
Main Level Bedrooms 1
Main Level Bathroom-Full
Main Level Bedroom(s)
Main Level Bathroom-Half
Main Level Bathroom-Half
Main Level Kitchen
Main Level Dining Room
Main Level Living Room
Main Level Family Room
Upper Level Bedroom(s)
Main Level Study
Upper Level Bathroom-Full
Upper Level Bedroom(s)
Upper Level Bathroom-Full
Upper Level Flex Space
Upper Level Laundry
Upper Level Office
Upper Level Primary Bedroom
Main Level Breakfast
Basement Level Basement
Upper Level Sitting
2nd Living Quarters Level Bedroom(s)
Upper Level Bathroom-Full
2nd Living Quarters Level Bathroom-Full
2nd Living Quarters Level Primary Bedroom
2nd Living Quarters Level Bathroom-Full
2nd Living Quarters Level Bathroom-Half
2nd Living Quarters Level Kitchen
2nd Living Quarters Level Laundry
2nd Living Quarters Level Living Room
2nd Living Quarters Level Dining Area
2nd Living Quarters Level Bedroom(s)
2nd Living Quarters Level Bathroom-Full
2nd Living Quarters Level Bedroom(s)
Interior
Interior Features Attic Stairs Fixed, Built-in Features, Elevator, Entrance Foyer, Hot Tub, Kitchen Island, Split Bedroom, Walk-In Closet(s)
Heating Heat Pump, Propane, Zoned
Cooling Heat Pump, Humidity Control, Zoned
Flooring Tile, Wood
Fireplaces Type Family Room, Gas Log, Living Room, Outside, Primary Bedroom, Wood Burning
Fireplace true
Appliance Dishwasher, Disposal, Double Oven, Dryer, Electric Range, Electric Water Heater, Exhaust Hood, Gas Cooktop, Plumbed For Ice Maker, Refrigerator, Warming Drawer, Washer, Wine Refrigerator
Exterior
Garage Spaces 5.0
View Long Range, Mountain(s), Year Round
Roof Type Shingle
Garage true
Building
Lot Description Private, Views, Wooded
Dwelling Type Site Built
Foundation Basement, Crawl Space
Sewer Septic Installed
Water Well
Architectural Style Traditional
Level or Stories Two
Structure Type Fiber Cement,Stone,Vinyl
New Construction false
Schools
Elementary Schools Bruce Drysdale
Middle Schools Rugby
High Schools West
Others
Senior Community false
Restrictions No Representation
Acceptable Financing Cash, Conventional
Listing Terms Cash, Conventional
Special Listing Condition None
GET MORE INFORMATION

D'Andre & Nekita Marlin
Agent | License ID: 113328-121430
Agent License ID: 113328-121430




