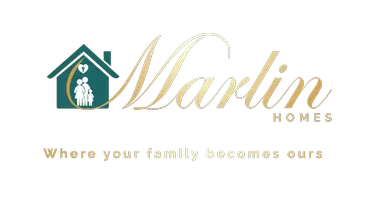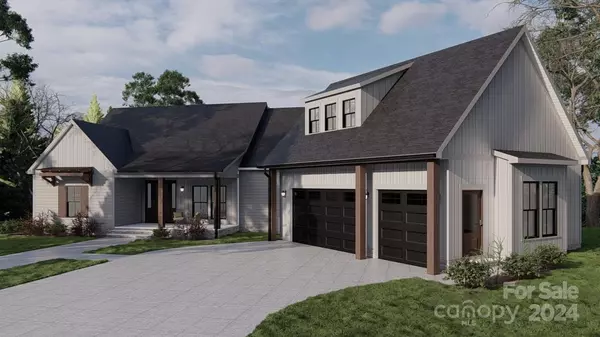
UPDATED:
10/18/2024 06:43 PM
Key Details
Property Type Single Family Home
Sub Type Single Family Residence
Listing Status Active
Purchase Type For Sale
Square Footage 3,466 sqft
Price per Sqft $398
Subdivision Verdict Ridge
MLS Listing ID 4122006
Bedrooms 5
Full Baths 4
Half Baths 1
Construction Status Proposed
HOA Fees $451/ann
HOA Y/N 1
Abv Grd Liv Area 2,250
Year Built 2024
Lot Size 0.600 Acres
Acres 0.6
Property Description
LIVE WHERE YOU PLAY in a community with award winning golf, swim, tennis, pickleball, social, fitness and dining.
Separately listed as a lot MLS #4192897 for design build by WHC Construction.
Location
State NC
County Lincoln
Zoning PD-R
Rooms
Basement Exterior Entry, Partially Finished, Storage Space, Walk-Out Access
Main Level Bedrooms 1
Main Level Kitchen
Main Level Laundry
Main Level, 18' 0" X 17' 0" Family Room
Main Level, 16' 0" X 15' 0" Primary Bedroom
Main Level Mud
Main Level Dining Area
Upper Level, 12' 0" X 14' 0" Office
Basement Level, 18' 0" X 20' 0" Recreation Room
Basement Level, 14' 0" X 15' 0" Bedroom(s)
Basement Level, 12' 0" X 15' 0" Bedroom(s)
Basement Level, 12' 0" X 15' 0" Bedroom(s)
Upper Level, 14' 0" X 12' 0" Bedroom(s)
Interior
Interior Features Attic Walk In
Heating Central, ENERGY STAR Qualified Equipment, Heat Pump, Natural Gas, Other - See Remarks
Cooling Central Air
Flooring Carpet, Tile, Vinyl
Fireplaces Type Family Room, Gas Log
Fireplace true
Appliance Dishwasher, Disposal, Electric Oven, Exhaust Hood, Gas Cooktop, Indoor Grill, Microwave, Oven, Plumbed For Ice Maker, Refrigerator, Self Cleaning Oven, Tankless Water Heater, Wall Oven, Wine Refrigerator
Exterior
Exterior Feature In-Ground Irrigation
Garage Spaces 3.0
Community Features Clubhouse, Fitness Center, Golf, Playground, Sidewalks, Street Lights, Tennis Court(s), Walking Trails
Utilities Available Cable Available, Fiber Optics, Gas, Underground Power Lines, Underground Utilities
View Golf Course
Roof Type Shingle,Metal
Garage true
Building
Lot Description Private, Sloped, Wooded, Views, Other - See Remarks
Dwelling Type Site Built
Foundation Basement
Builder Name WH Construction
Sewer County Sewer
Water County Water
Level or Stories 1 Story/F.R.O.G.
Structure Type Brick Partial,Hardboard Siding
New Construction true
Construction Status Proposed
Schools
Elementary Schools St. James
Middle Schools East Lincoln
High Schools East Lincoln
Others
HOA Name Associated Asset Management
Senior Community false
Restrictions Architectural Review
Acceptable Financing Cash, Construction Perm Loan
Listing Terms Cash, Construction Perm Loan
Special Listing Condition None
GET MORE INFORMATION

D'Andre & Nekita Marlin
Agent | License ID: 113328-121430
Agent License ID: 113328-121430




